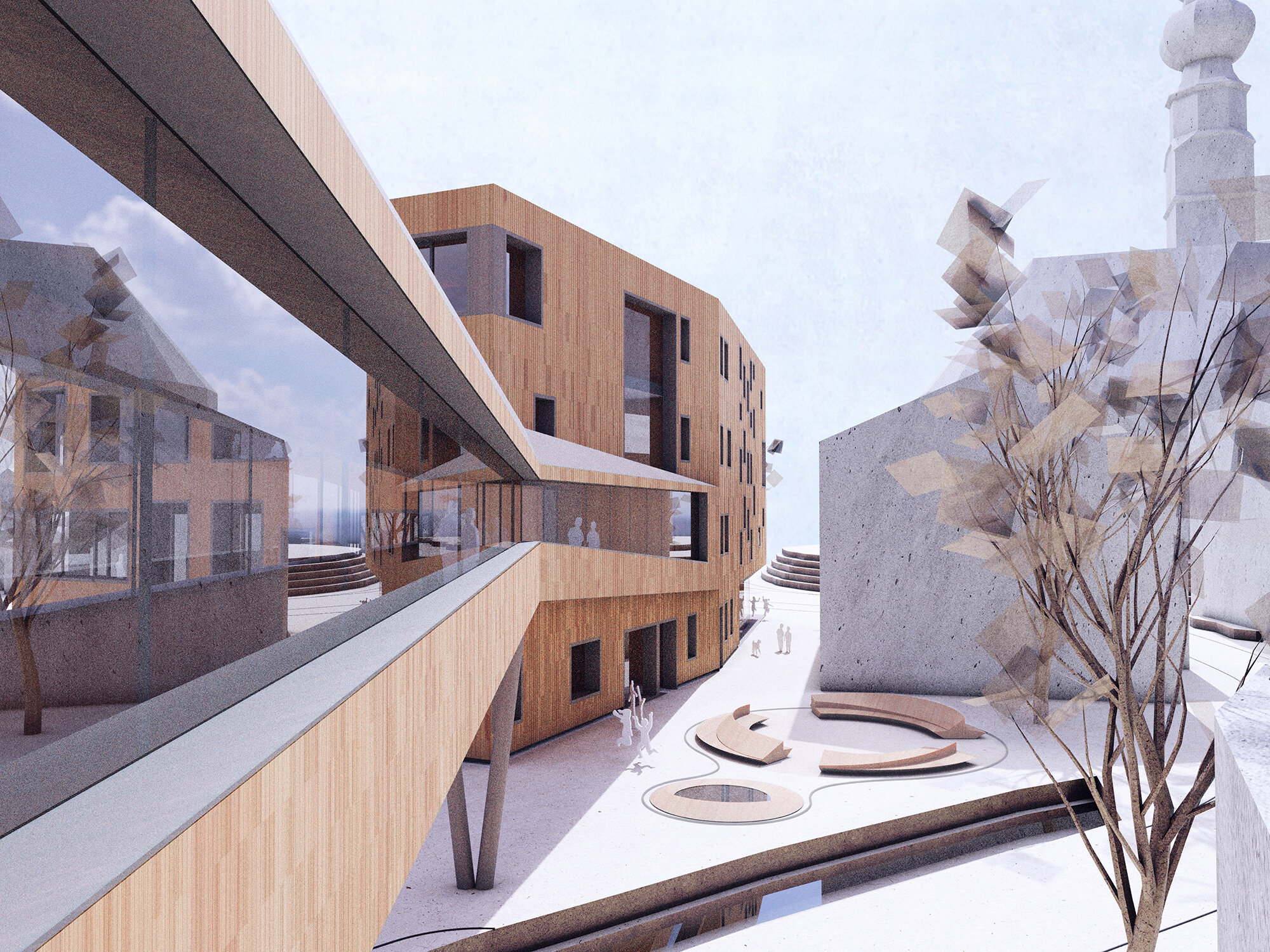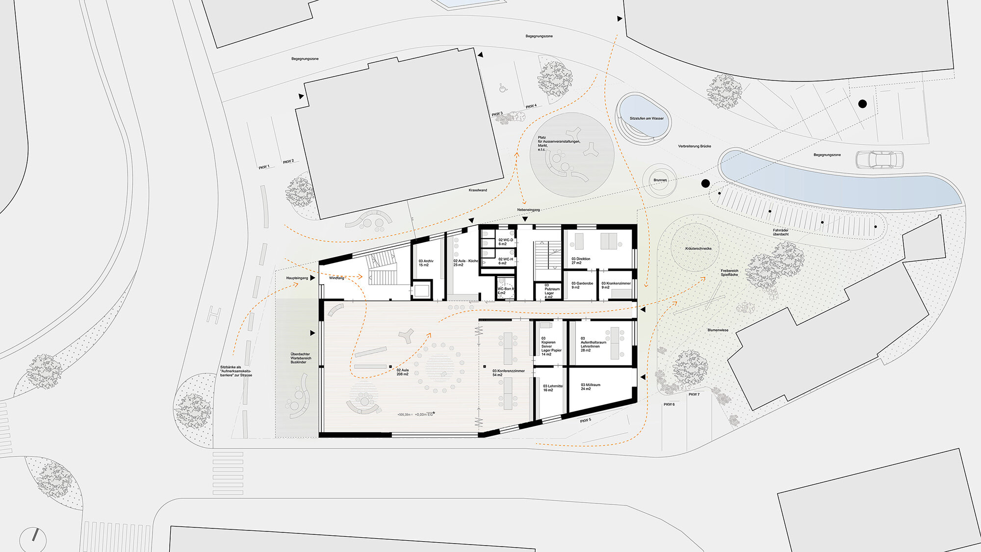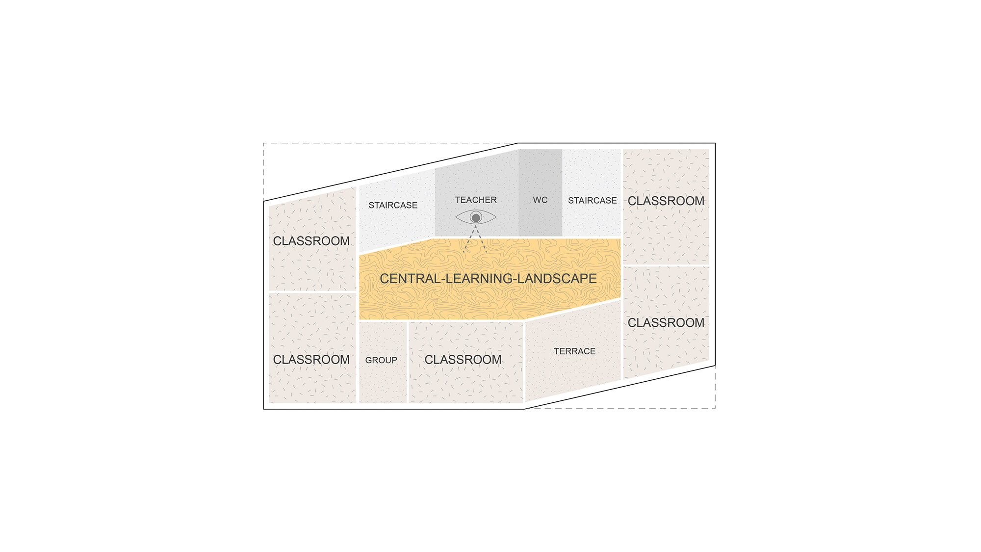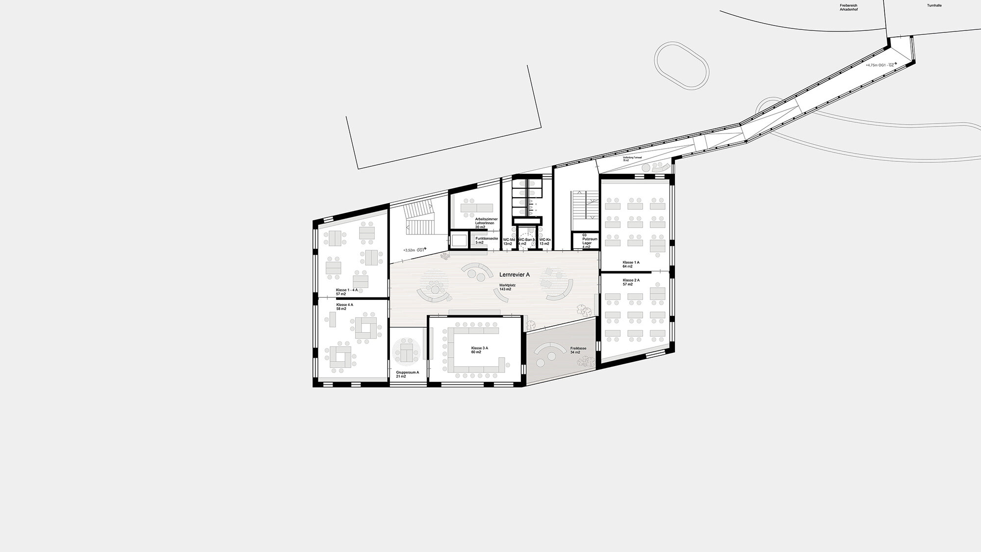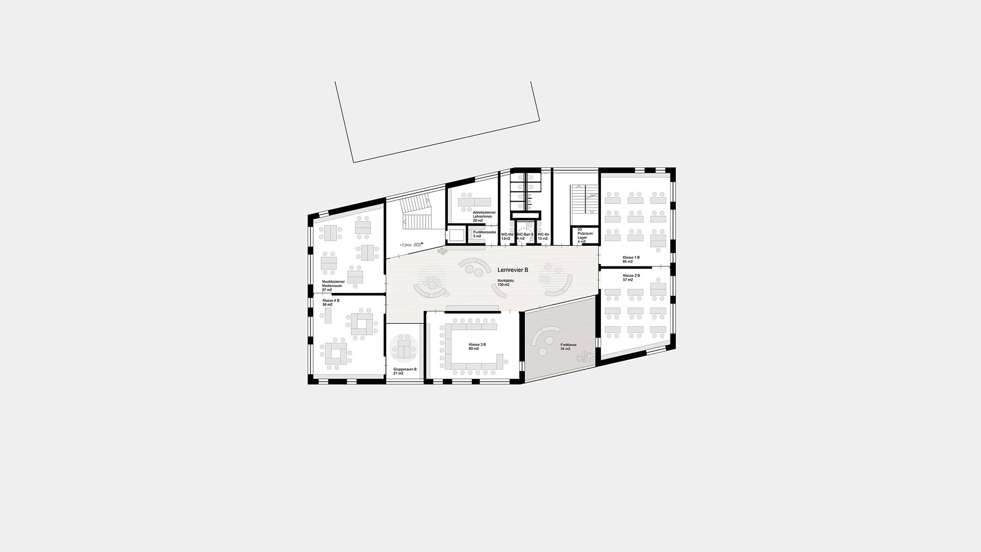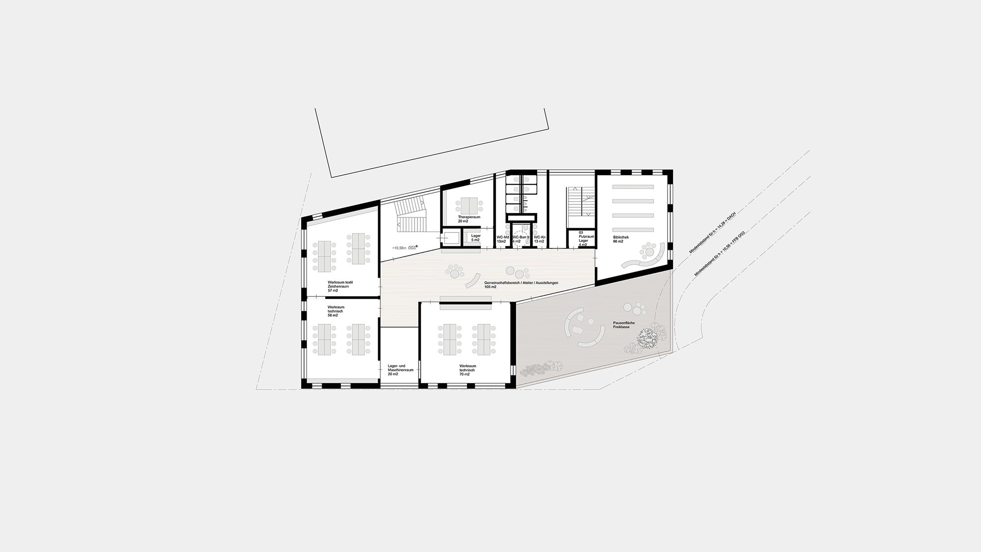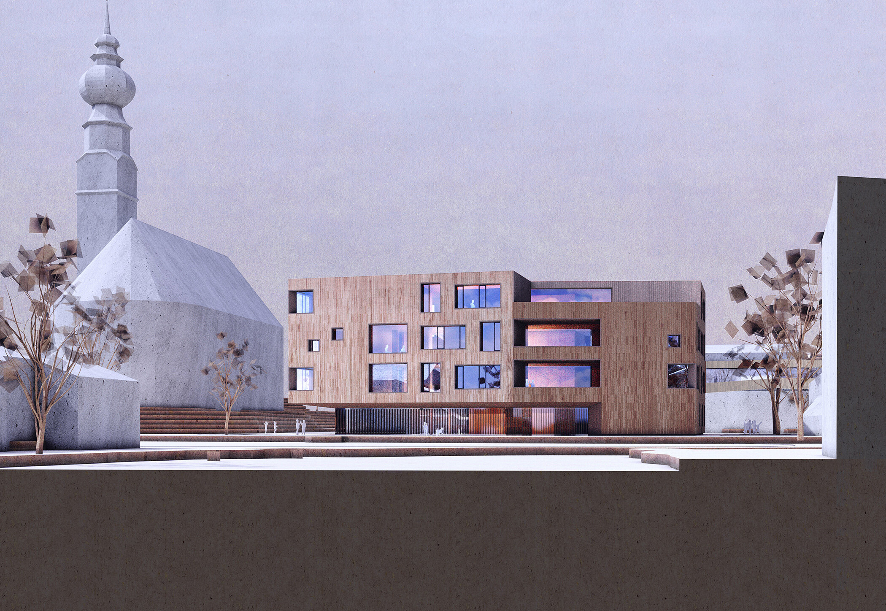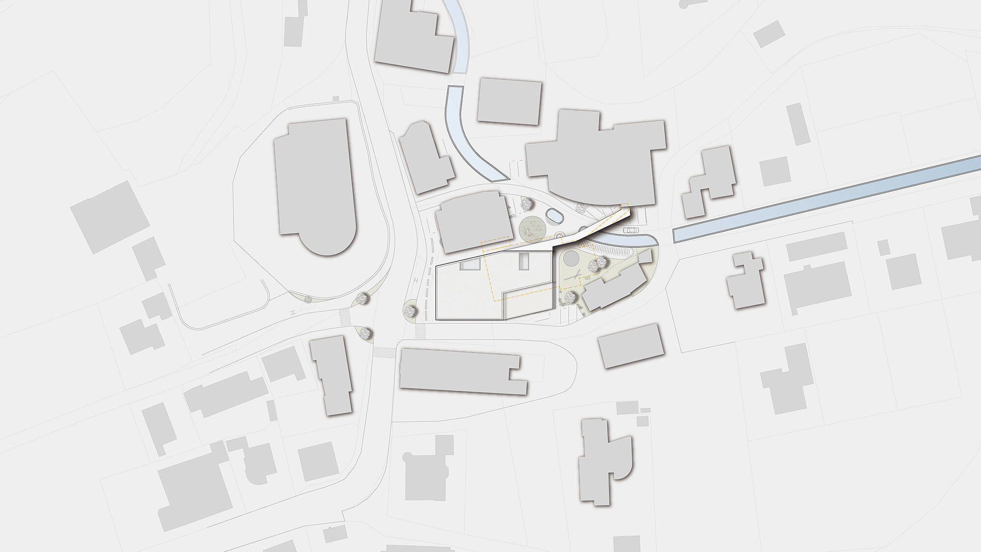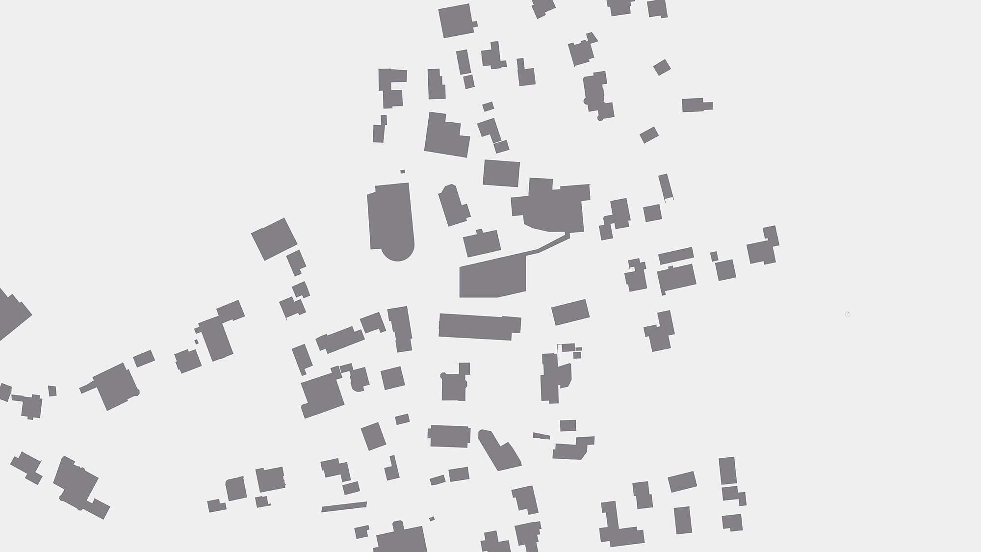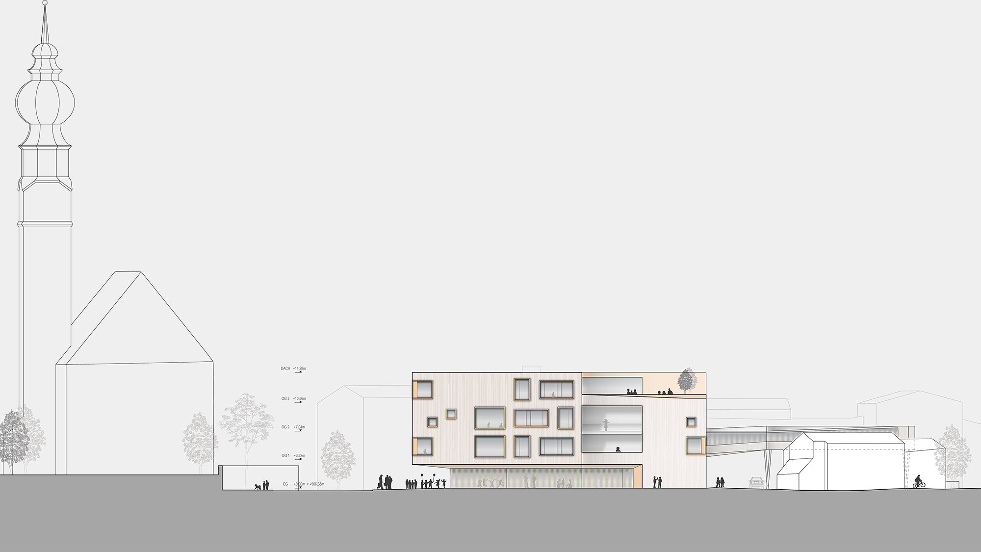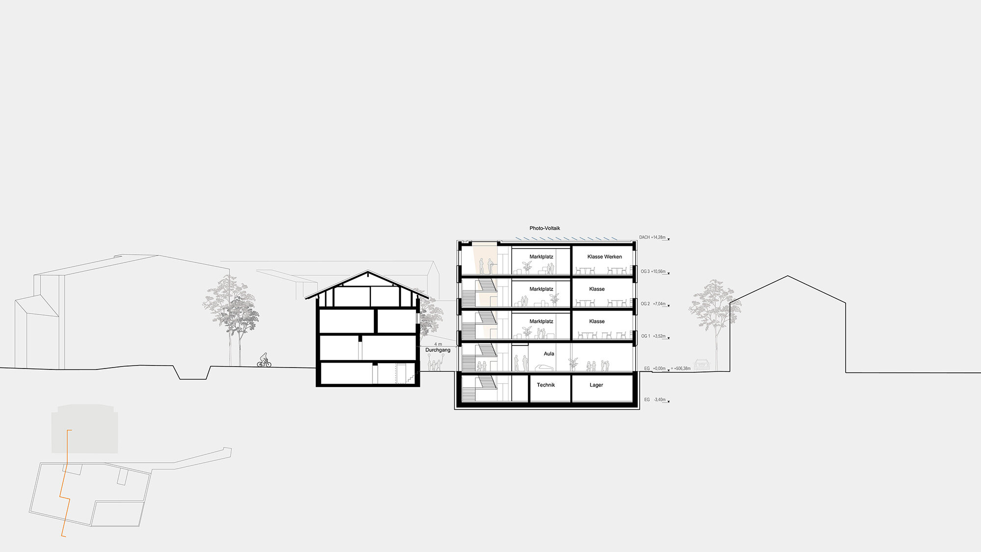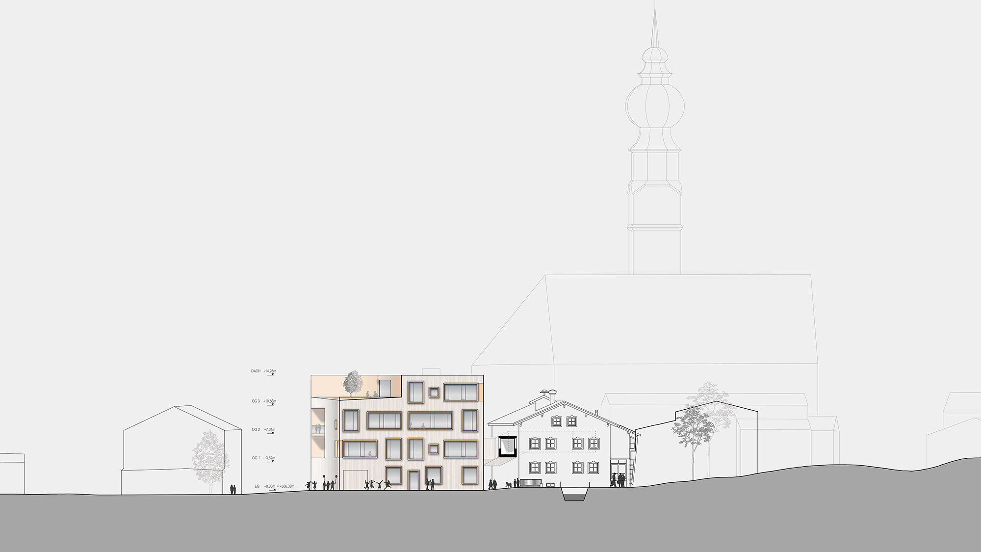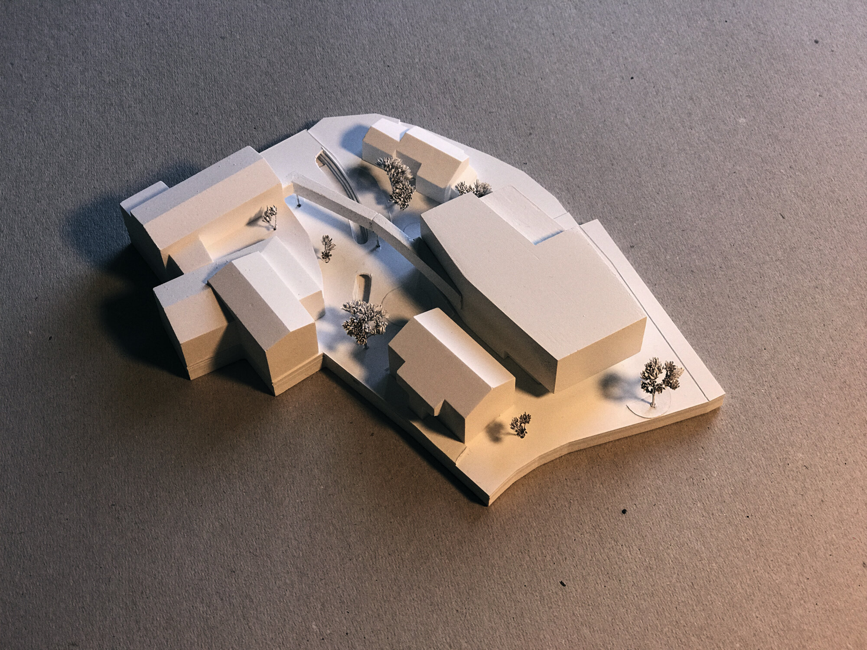New Elementary School Breitenbach
2019
This proposal will replace an existing school building which is not meeting contemporary education standards any more.
The school will give room to 120 students and staff. The spatial organization of the building follows the concept of self organized learning-clusters. One such cluster comprises of multiple classrooms, group-rooms, bathrooms and teacher’s facilities assembled around a central space, the so called learning-landscape. The learning landscape is commonly used by all students of a cluster. It is flexible by nature and easy to reconfigure with adaptable furniture. Students and teachers can adjust the character of a cluster to suit various different modes of learning from group based activities to concentrated studying.
It is a depart from traditional, linear learning-processes to network based studying methodology. The arrangement of classrooms enables this new education philosophy.
Located at the heart of the village, naturally the new school will play a central role in creating an active and lively neighborhood. The overal volume is kept very compact and keeps ample distance to adjacent buildings. This in turn allows for continuous passageways and public spaces around the school.. The facade set-backs form sheltered outdoor spaces as protected area for students to take breaks in between classes.
Project Info
Location: Breitenbach a. I., Austria
Size: 2770m2
Program: Elementary School for ca. 120 students
Client: Community Breitenbach
Status: Competition Design


