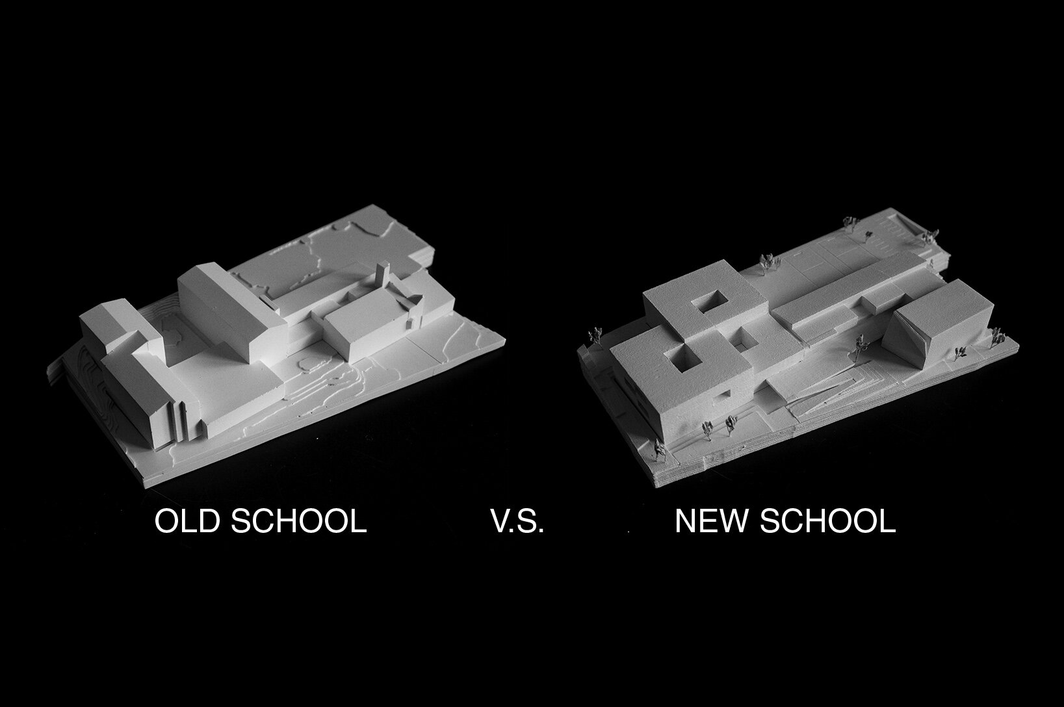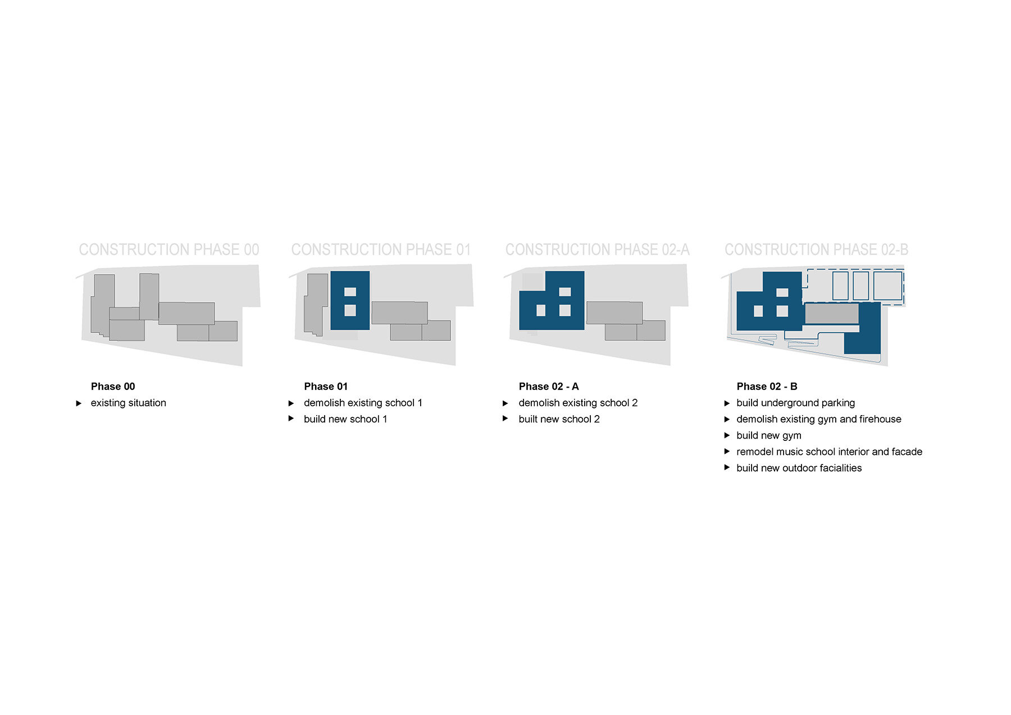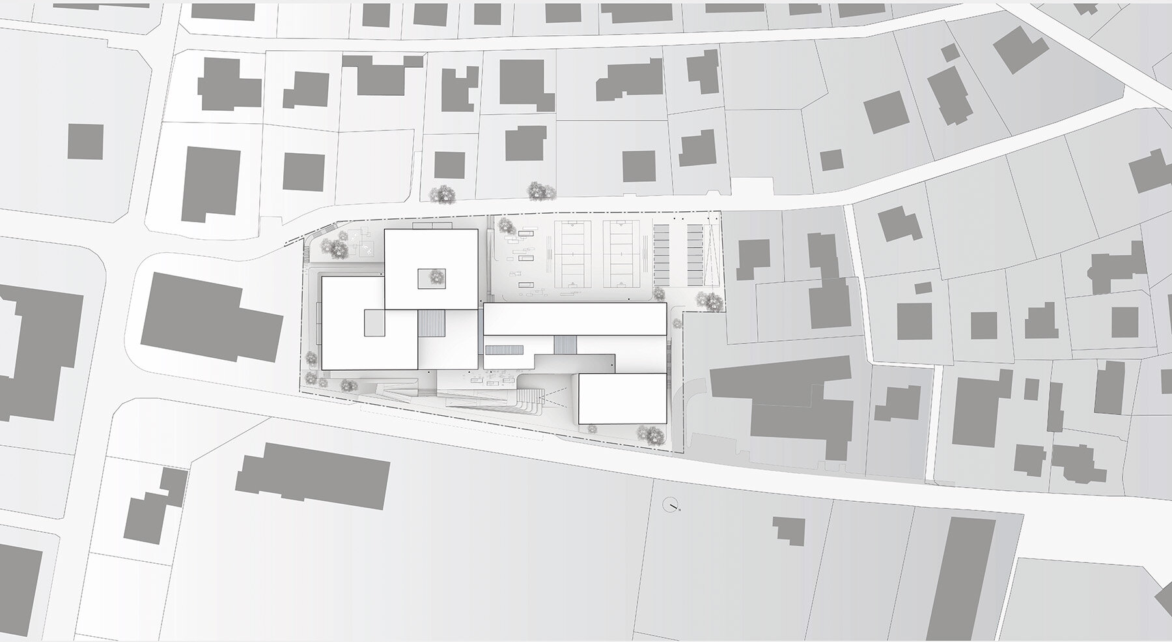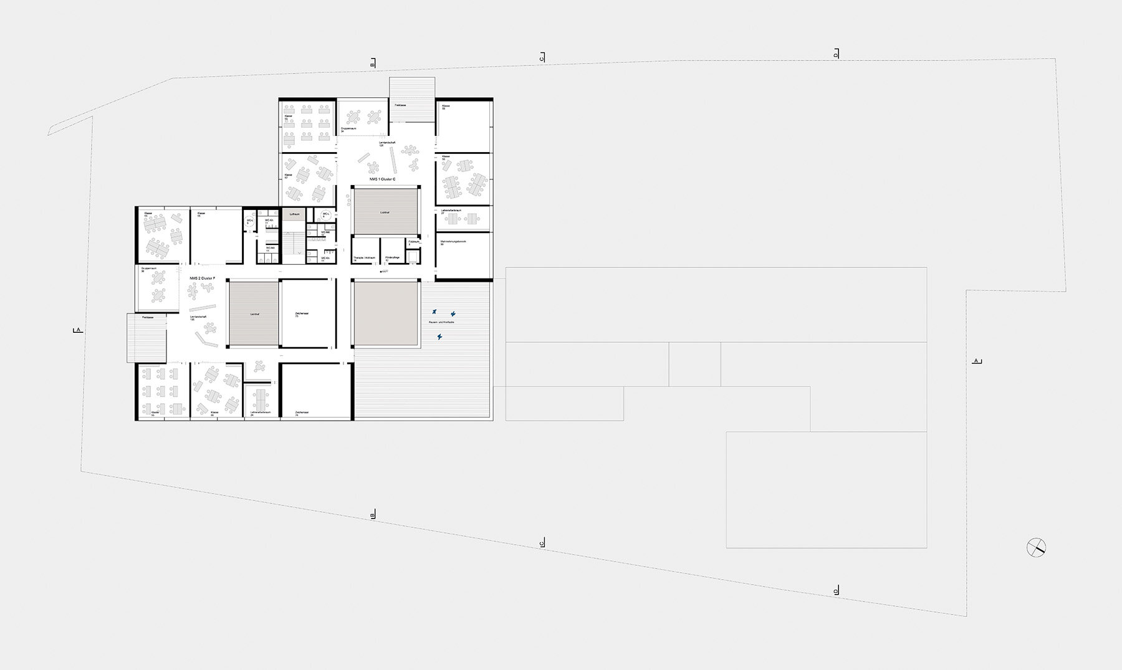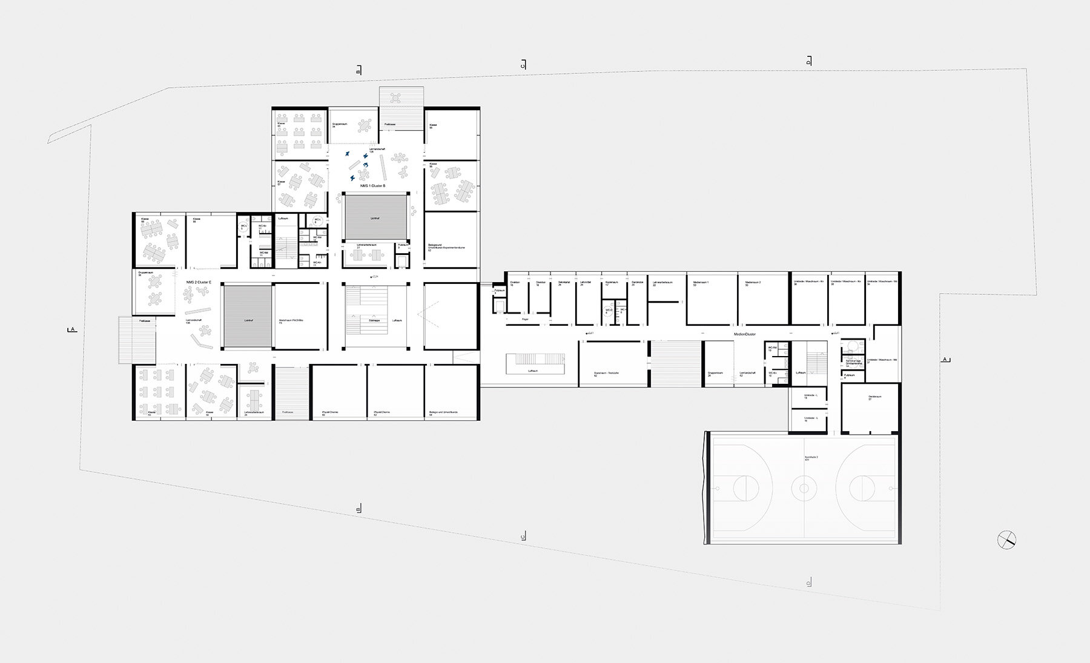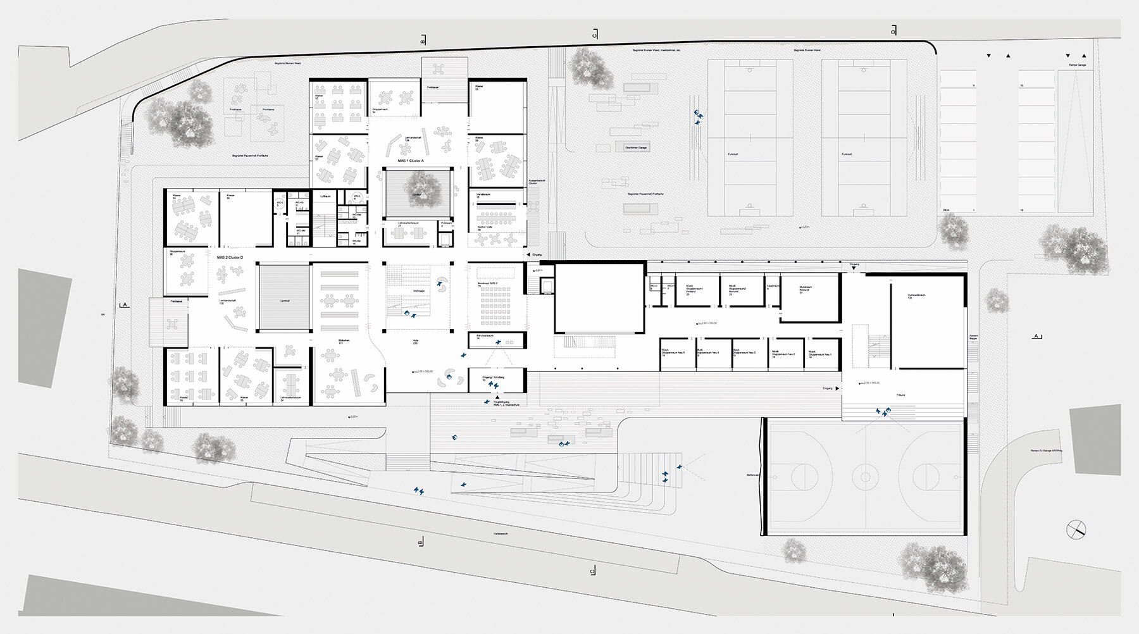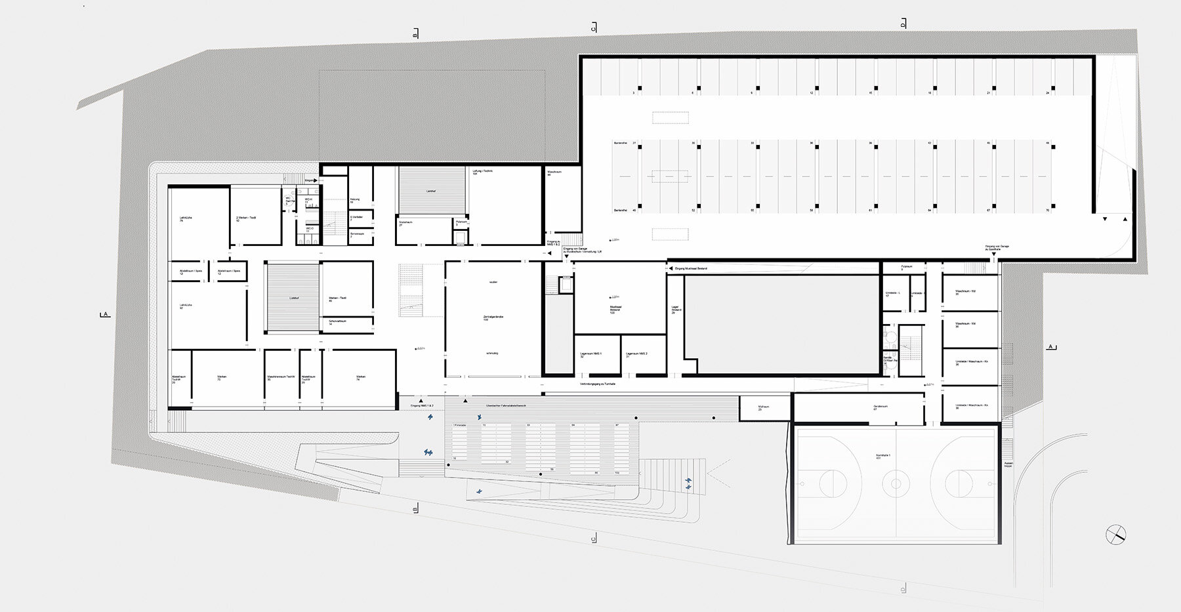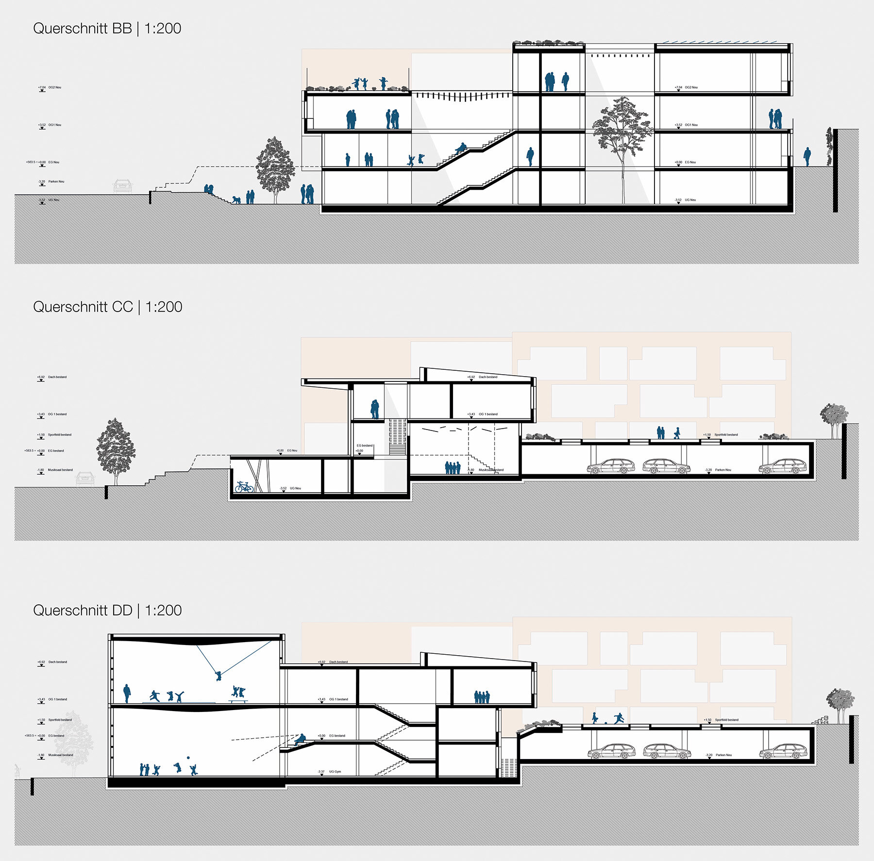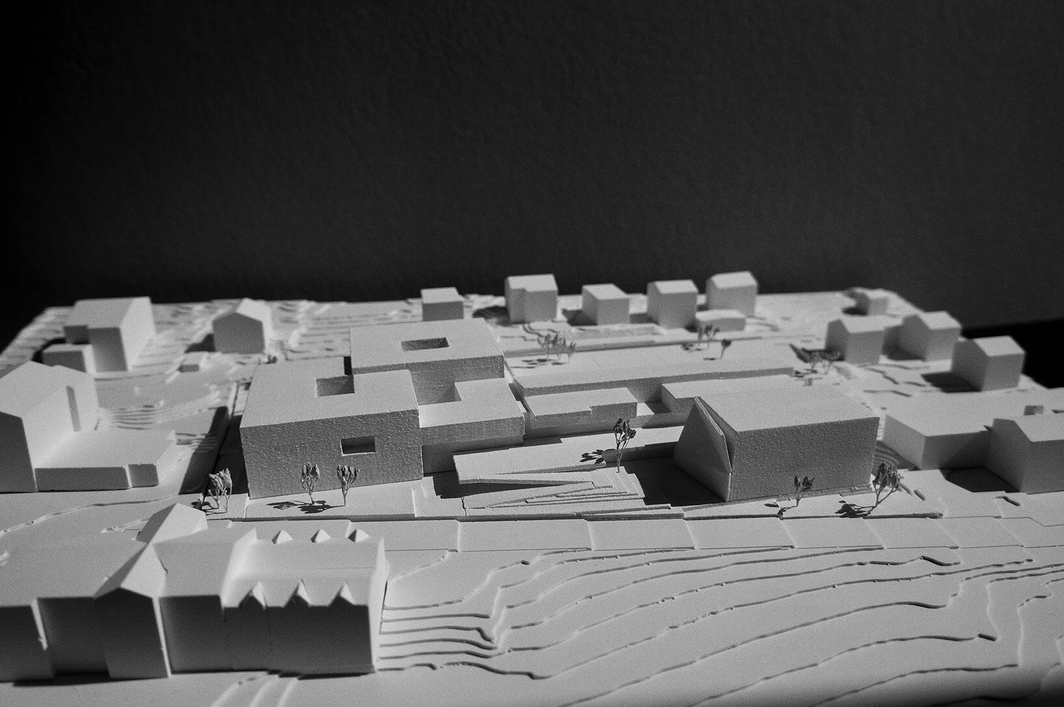NMS Fügen
2019
When finalized the NMS Fügen will be a campus of two secondary schools and a music school with centralized administration.
The project is a venture toward a new teaching & learning paradigm, where multiple classrooms are combined to self organized clusters sharing a common central “learning landscape”. It is a model for how innovative spatial organization can support a new form of education.
It is a depart from traditional linear thinking and working patterns to a network oriented learning.
The new school campus will replace an existing assembly of linear building blocks dating from as early as the 1960ies which simply cannot serve modern needs of education any more.
In our proposal two main school buildings “dock” onto a central volume with shared learning facilities, thus “mirroring the cluster organization of the individual classrooms in a bigger scale.
Multiple Courtyards act as programmatic anchor points and places of communication.
Project Info
Location: Fügen, Austria
Size: 9500m2
Program: Two integrated Schools and a Music School
Client: Gemeinde Fügen
Status: Competition Design
In collaboration with: Sophie Luger



