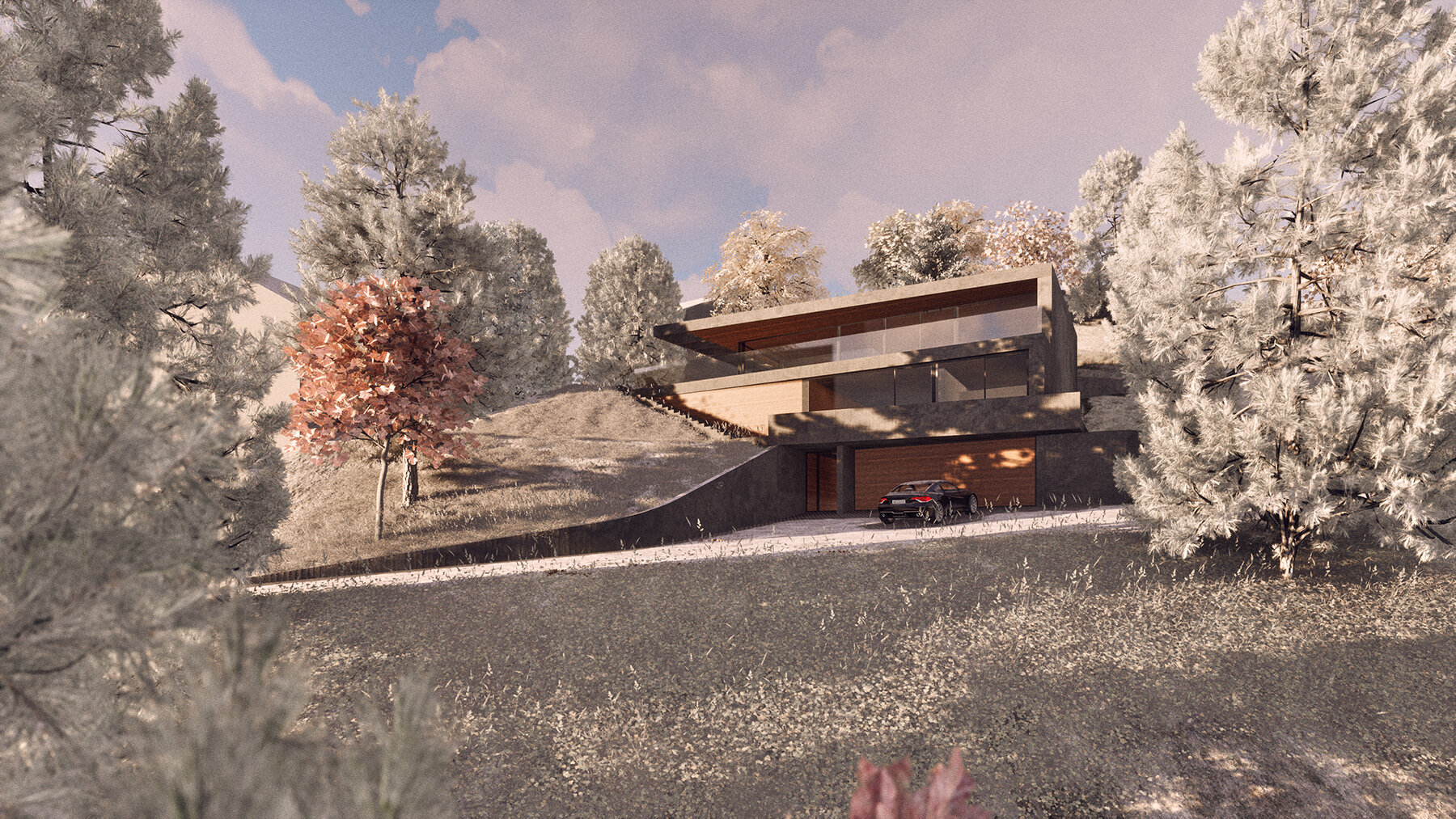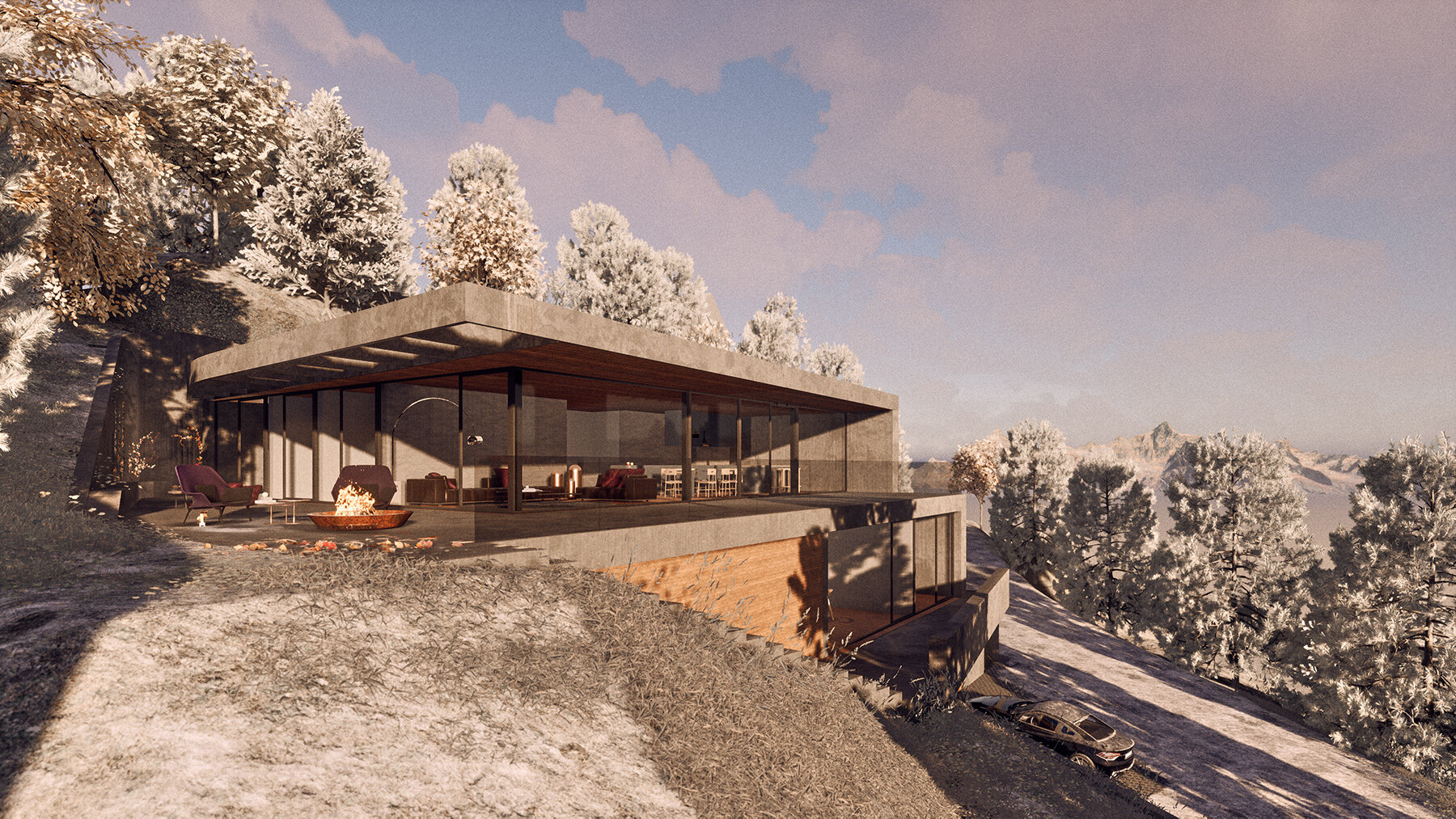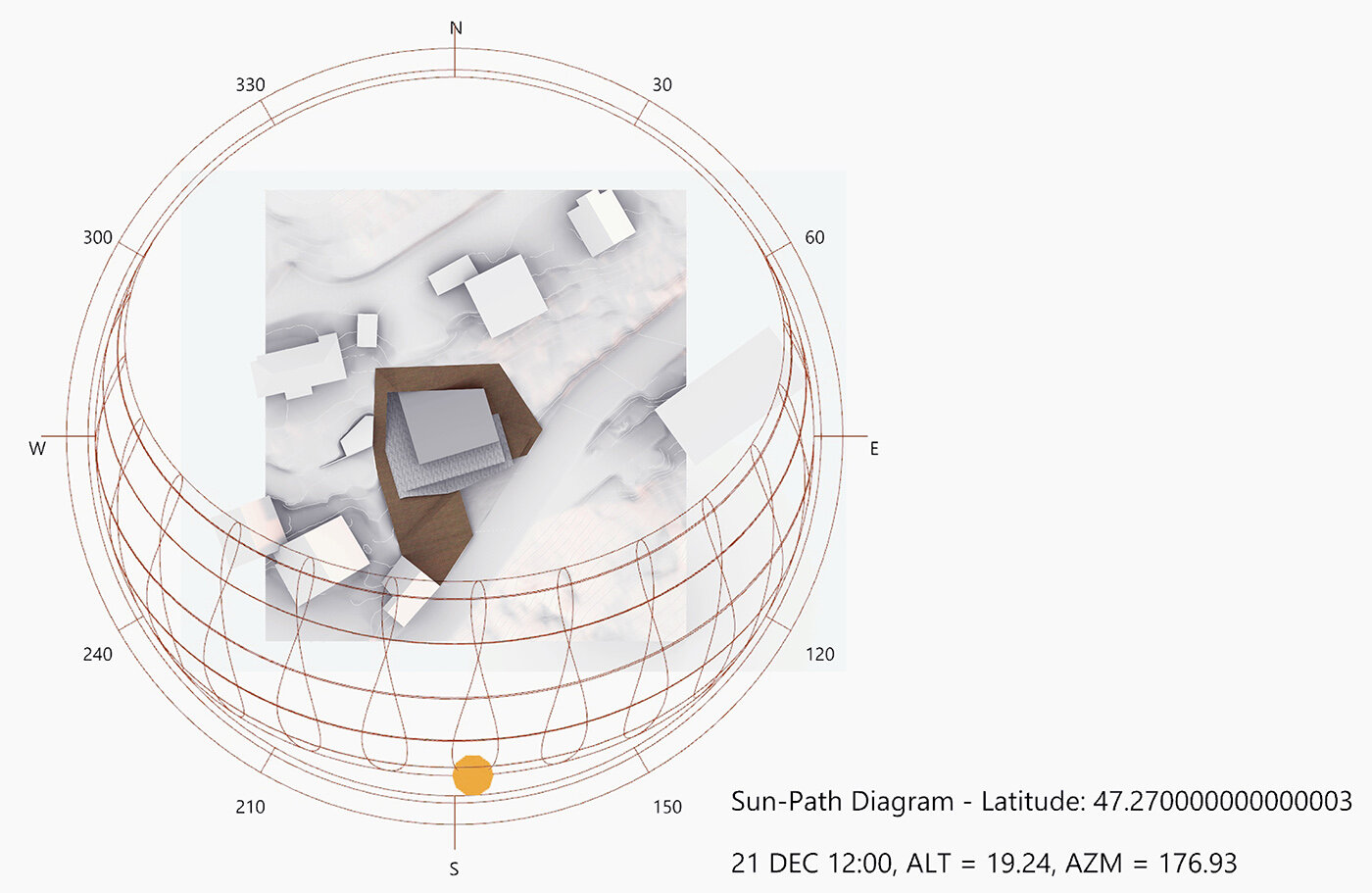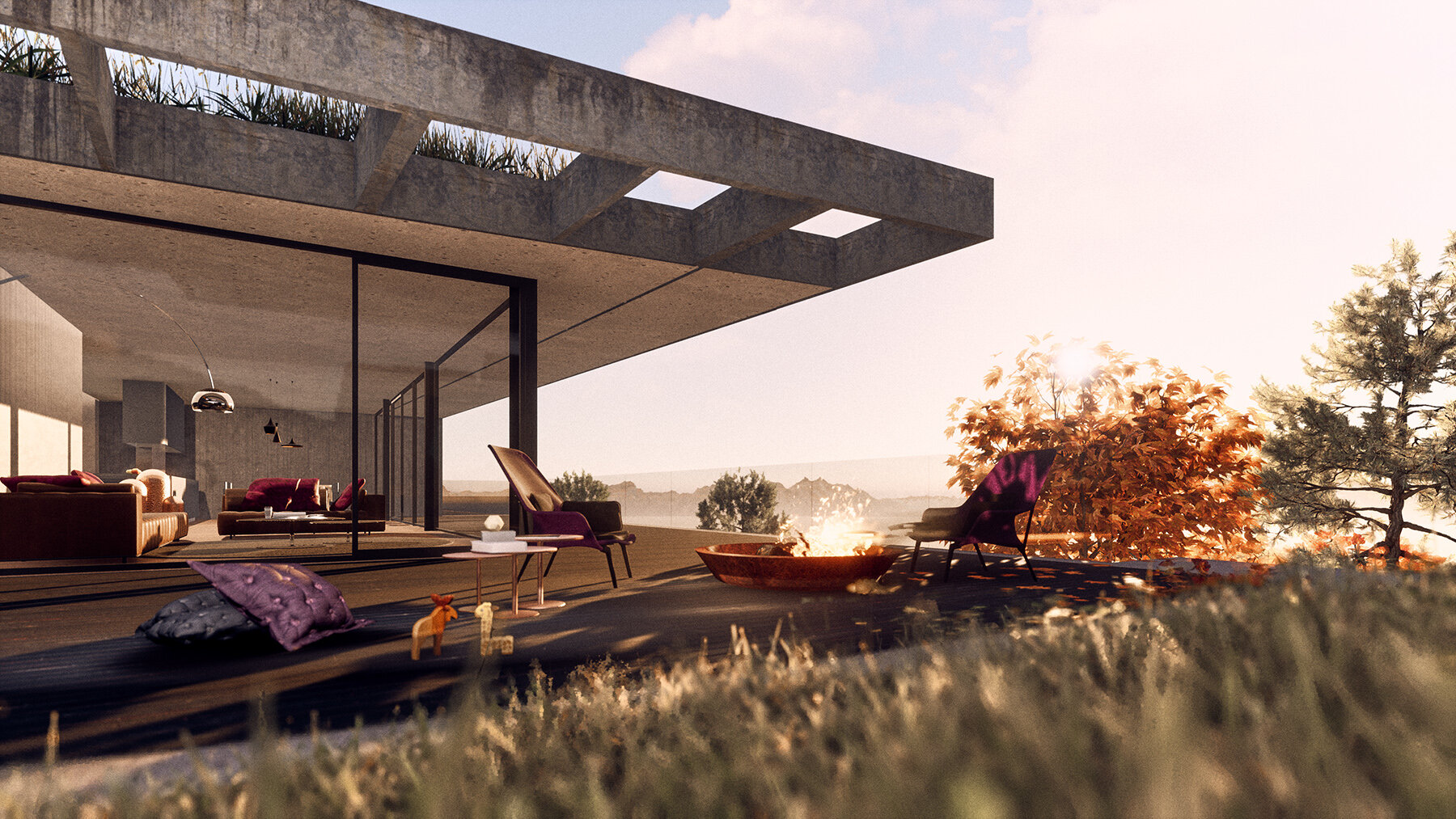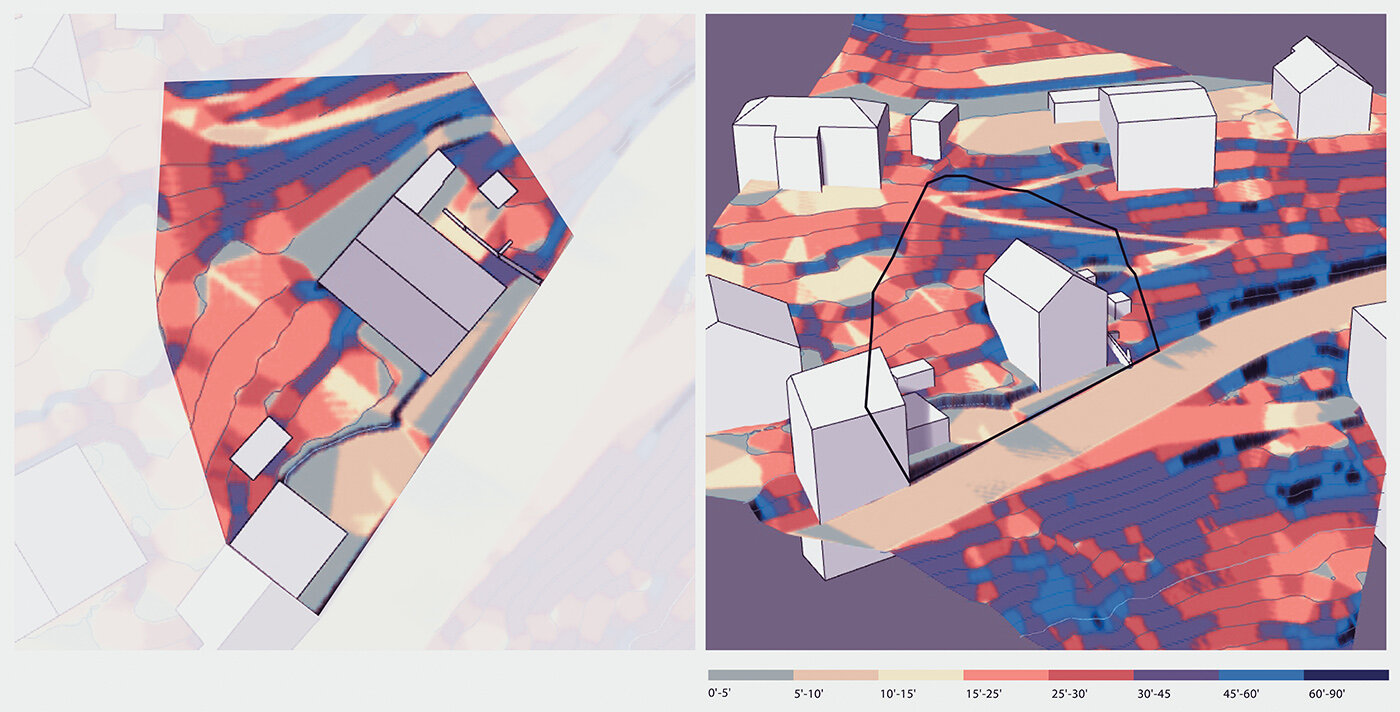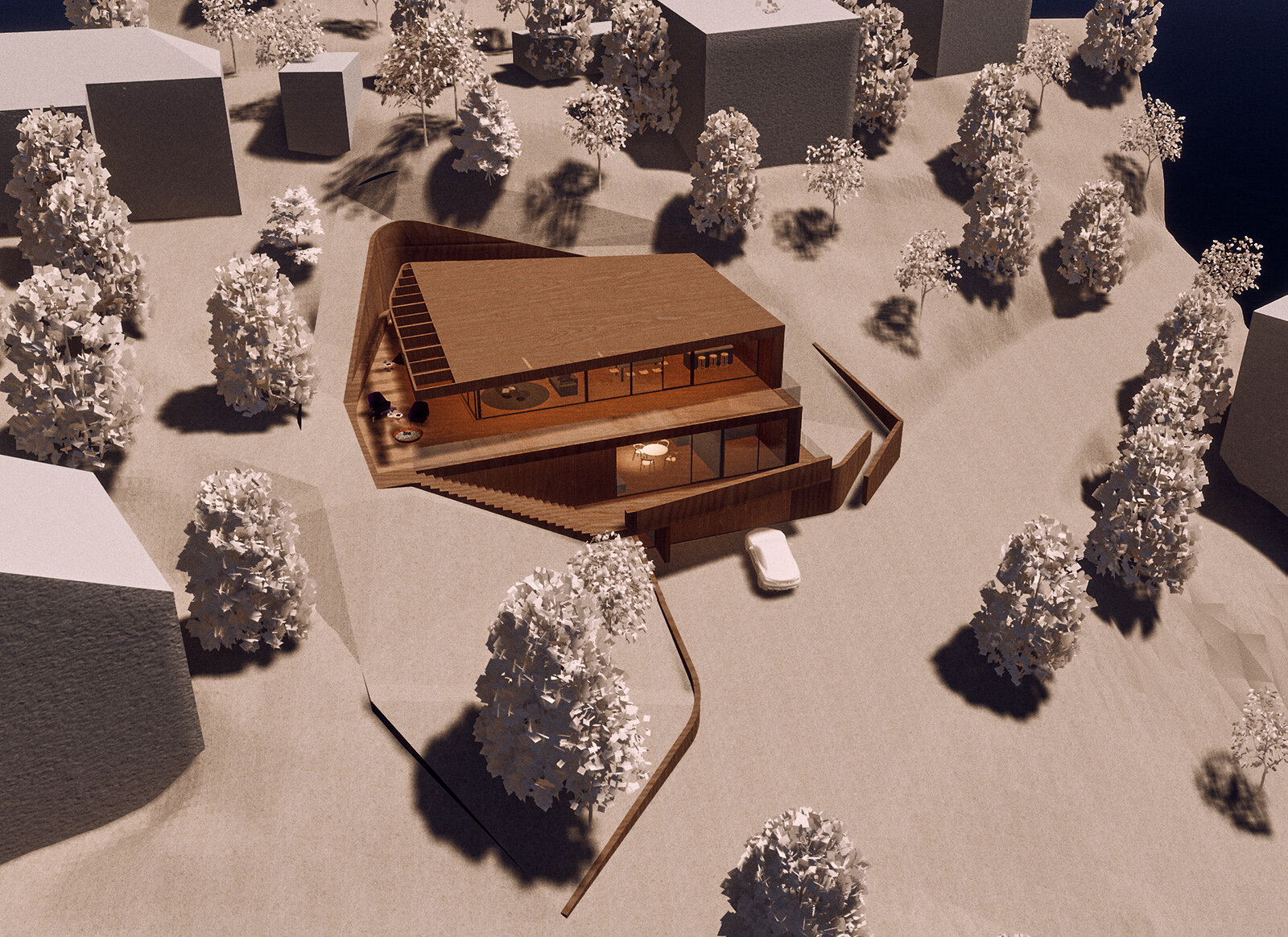Haus K
2020
The Villa is situated on an extremely steep site above the city of Innsbruck. The city’s building law restricts heavily on built-volume allowed on such sloped sites. We took this as a chance to explore a hillside house typology that is low impact to the surrounding terrain, and yet providing astonishing living quality with cascading, view embracing terraces.
The terracing of the front facade follows closely the site’s topography. All “active” programs such as living rooms and kitchen are connected to the terrace, oriented to the scenic valley views.
Sleeping rooms, bathrooms and circulation space extend deeper inwards, forming a calm , muted zone for retreat.
The building volume is inscribed into the topological lines inherent to the site.
A precise digital model of the topography was developed to accurately position the house in the landscape. Optimizing the villa’s design in regard to building-law constraints, scenic views and exposure to natural daylight.
Project Info
Location: Innsbruck, Austria
Size: 439 m2
Program: Private Villa
Client: Private
Status: Feasibility Study
Floor-plan Level 2
Floor-plan Level 1
Floor-plan Level 0



