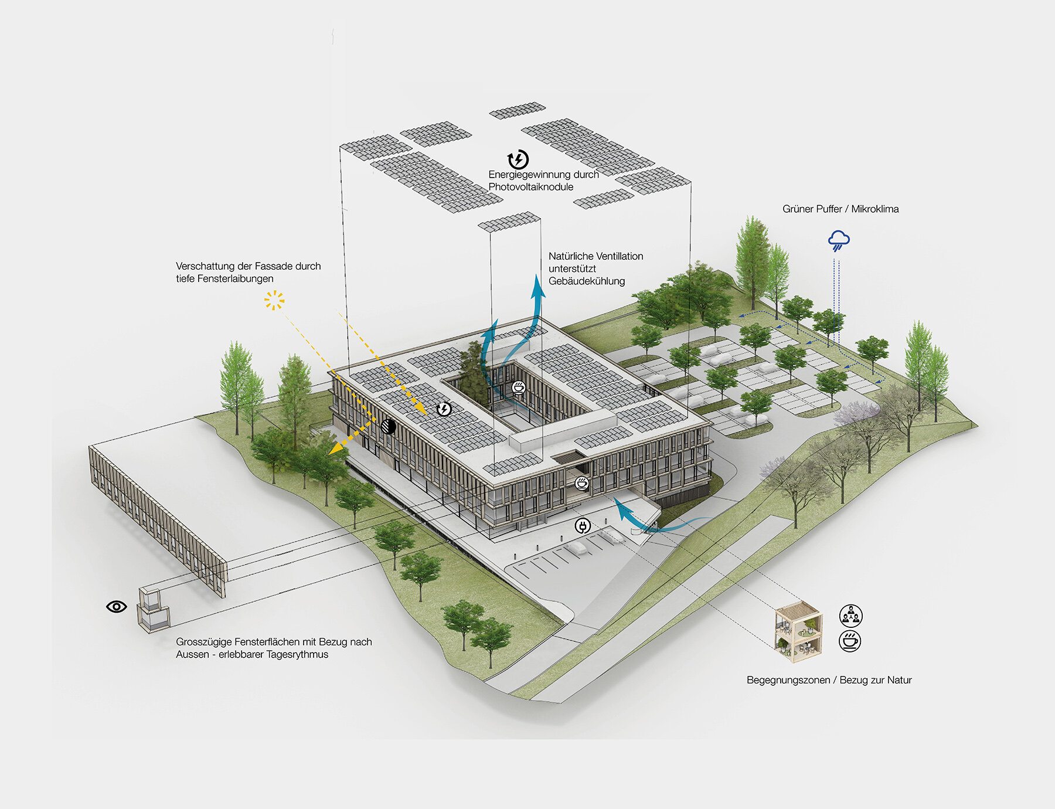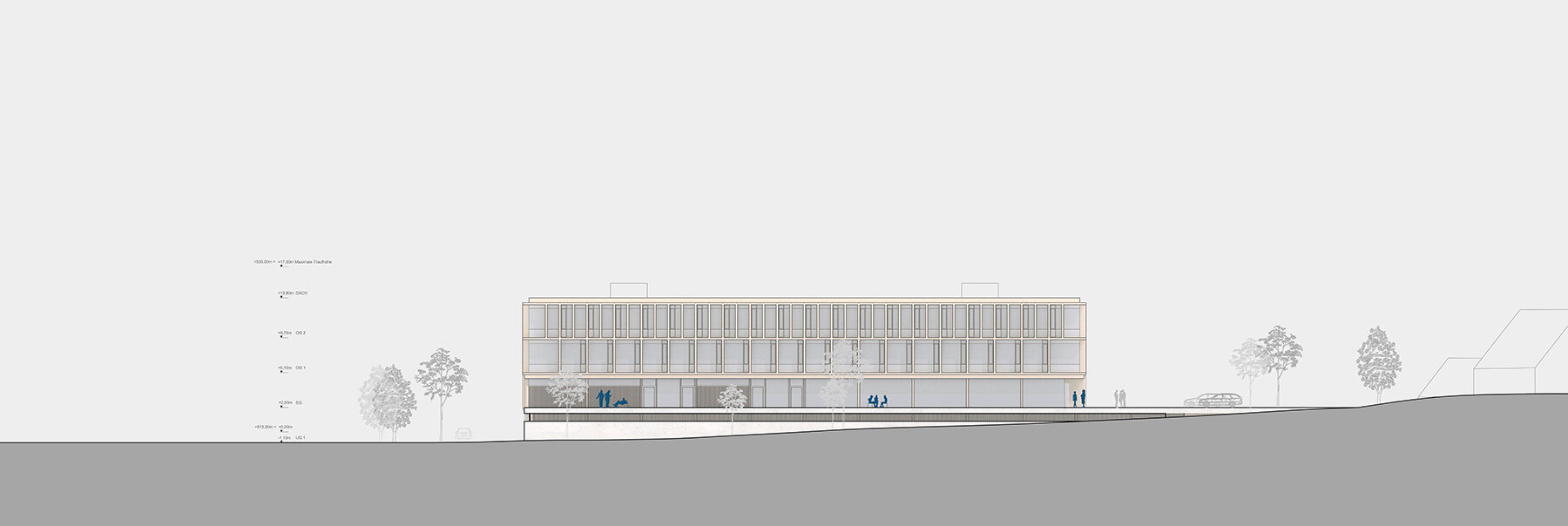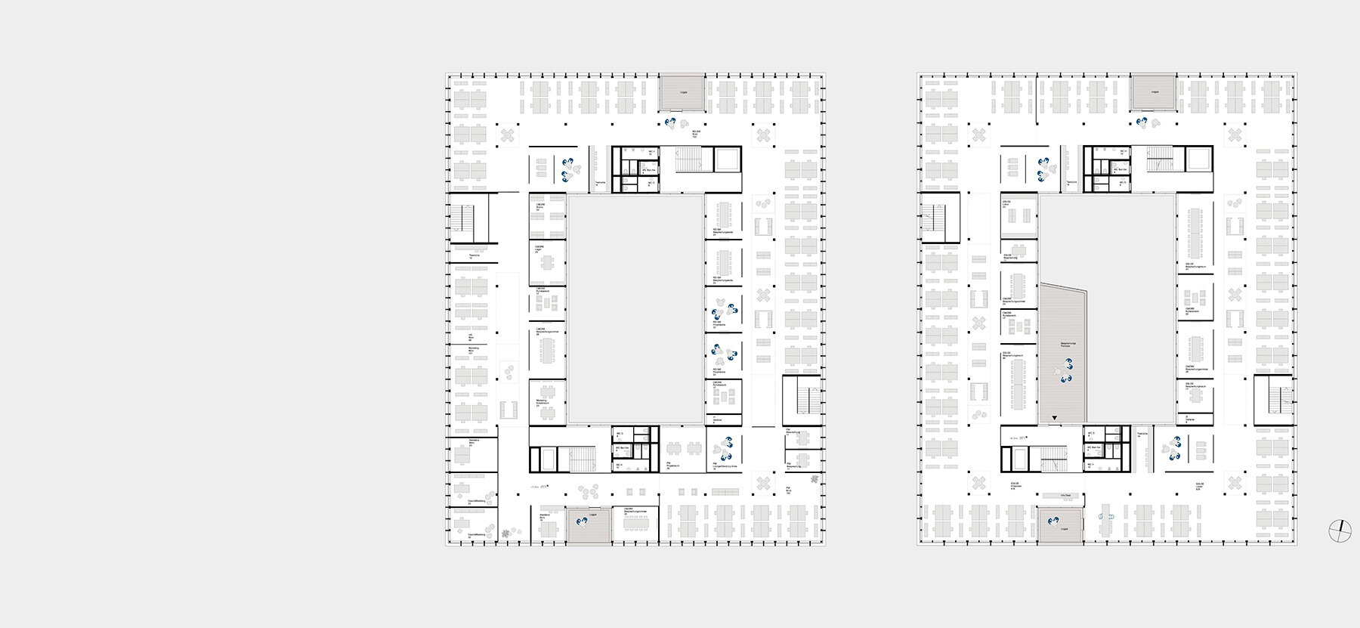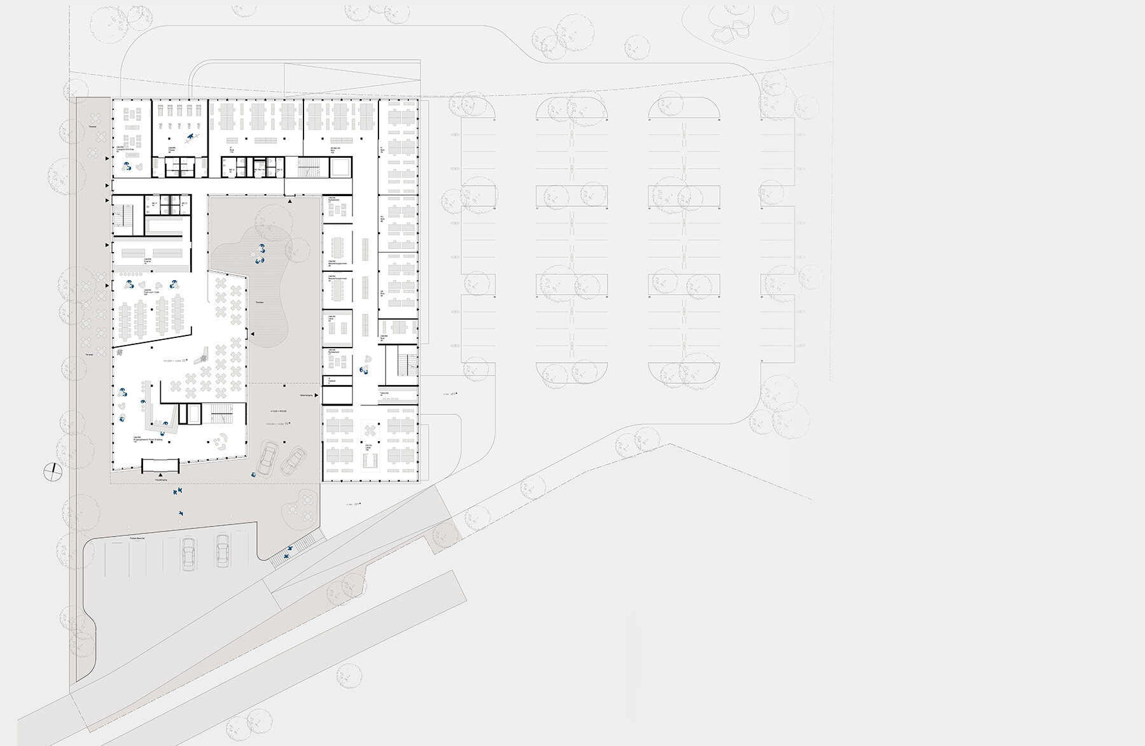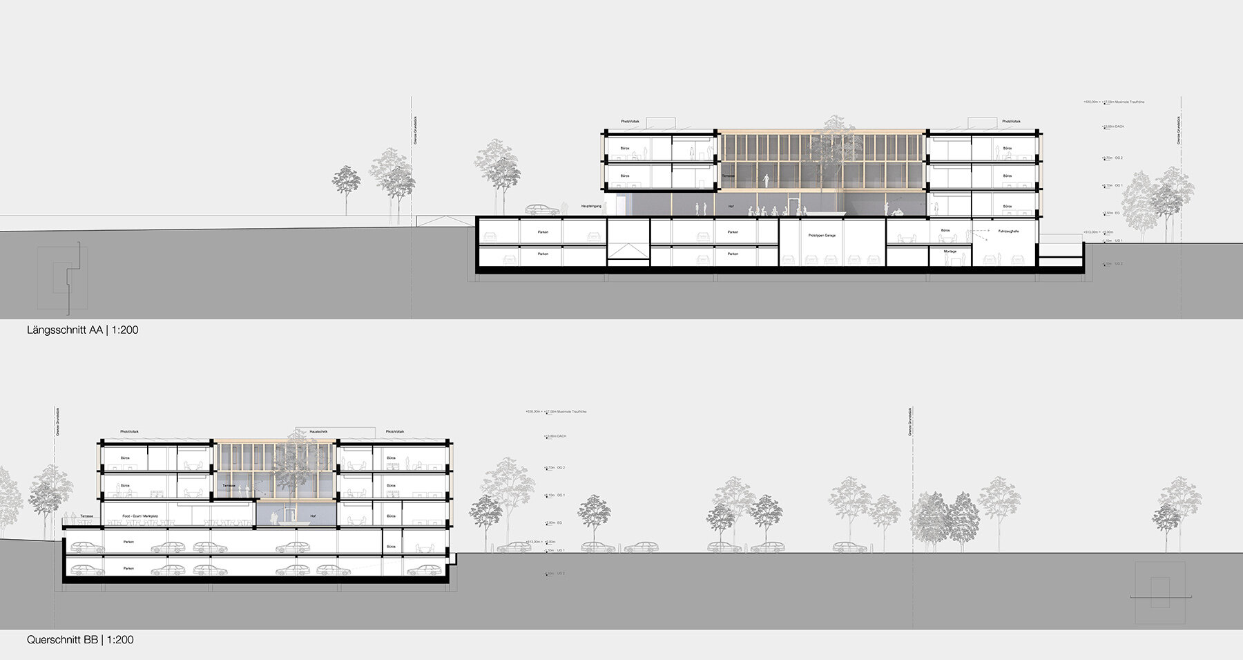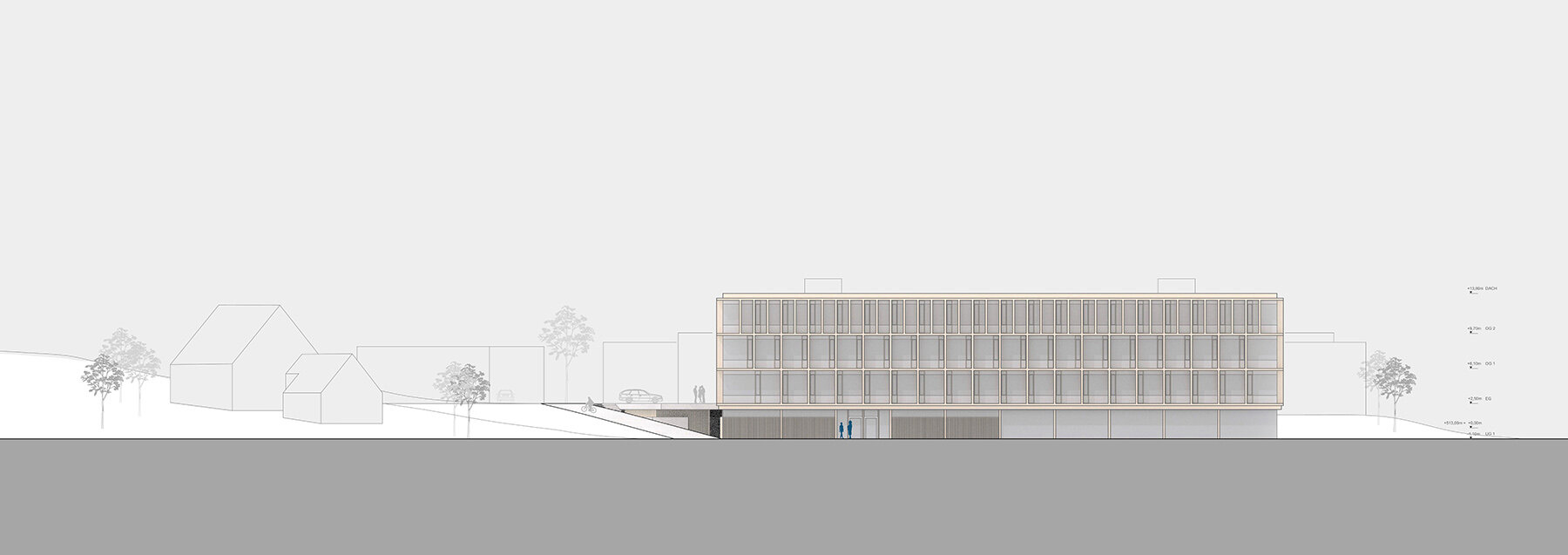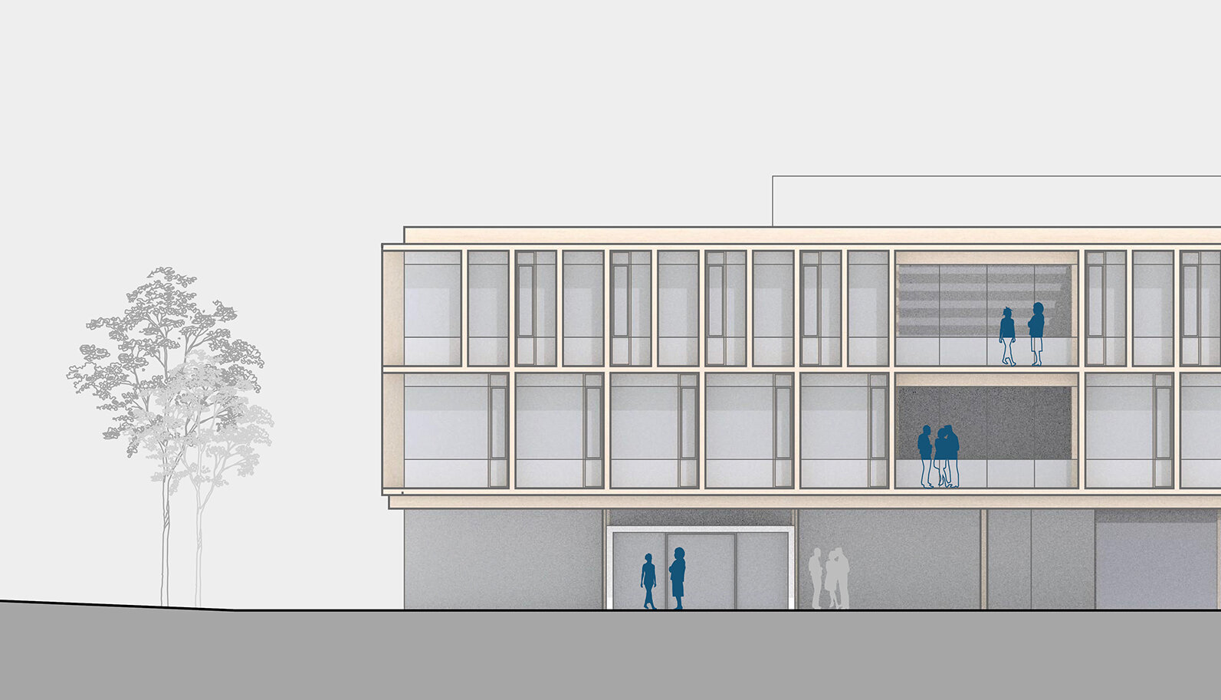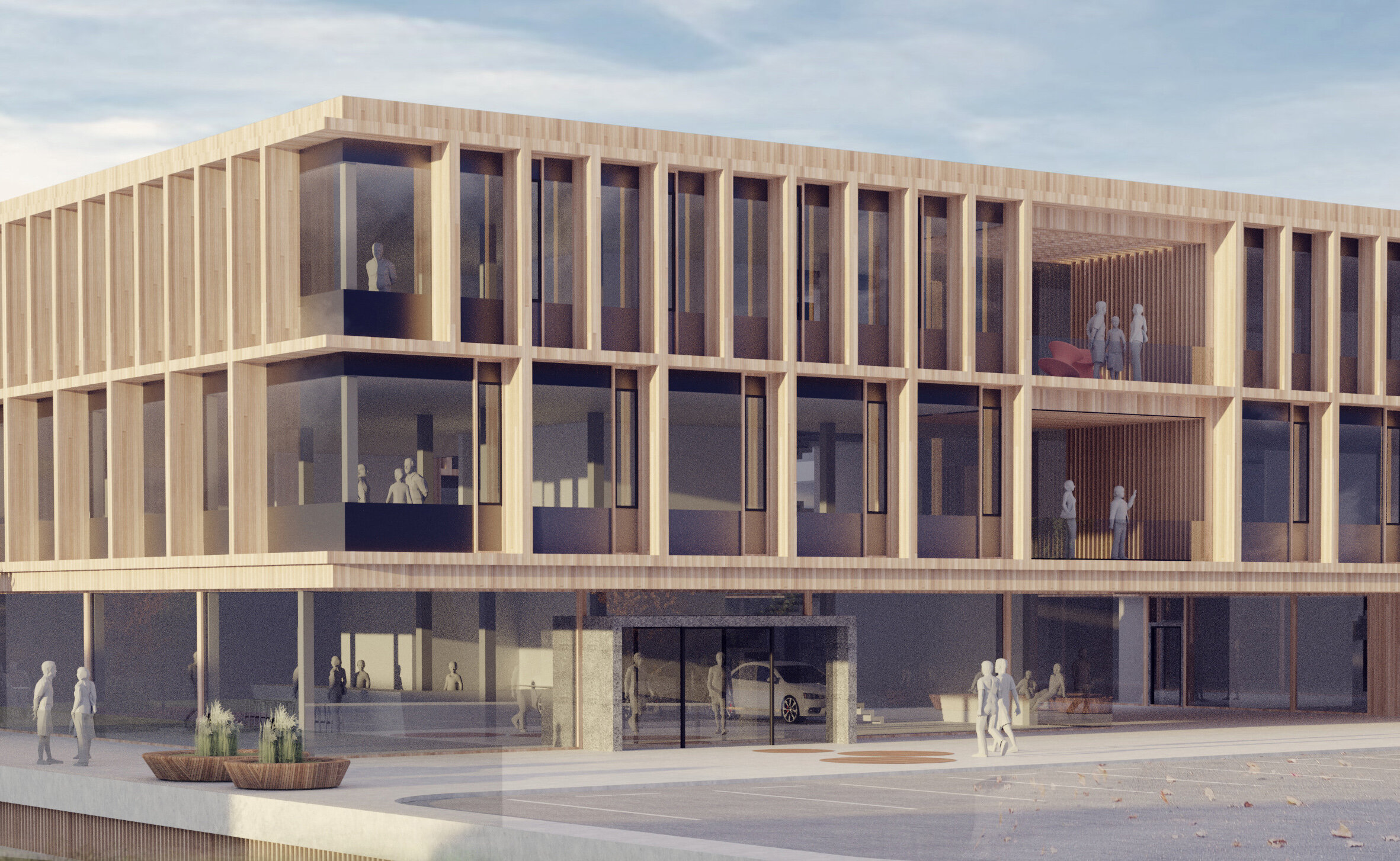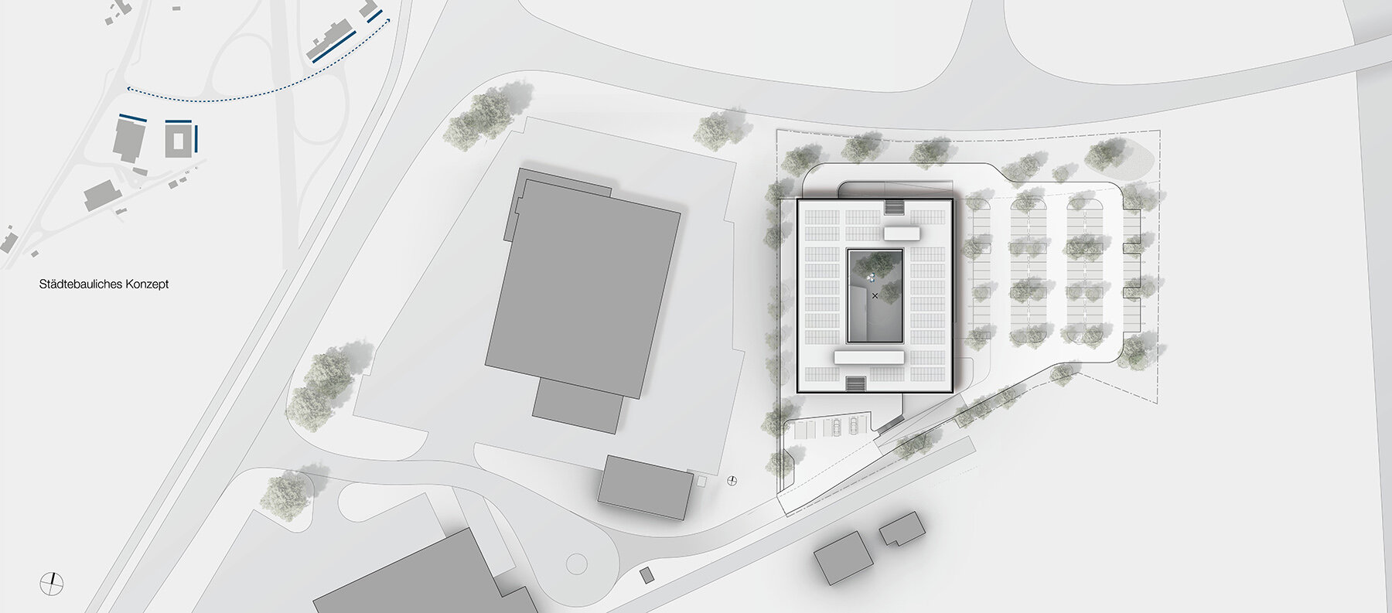CMore HeadQuarters
2019
The design for the new building merges an ultra-compact, efficient footprint with campus like qualities of openness and flexibility.
To meet this goals we resorted to a hybrid timber construction method for it's numerous advantages:
Short construction time
Sustainable, carbon neutral construction material
Allows for highly flexible spatial configuration (and future re-configuration)
Good acoustic properties
Excellent micro-climatic properties
Highly aesthetic natural surface finishes
The building is intended to foster communication between the various departments of CMORE on multiple levels in order to engage team spirit and productivity alike.
Meeting rooms and places for concentrated work are placed around the big inner courtyard, while the transparent open-office spaces are oriented towards the surrounding landscape.
Multiple sets of transparent staircases help to minimize the separation between the floors.
Lease - Scenarios
Strategically placed terraces and outside spaces allow for informal gatherings and provide places for healthy lunch breaks.
The Ground floor is characterized by a flexible Entrance area and adjacent Food court that can be transformed into a multipurpose arena to host bigger events.
Project Info
Location: Weissensberg, Germany
Size: 6500m2
Program:
80% open-space offices for Teams of various sizes
20% cellular offices.
Meeting facilities, Gathering places , FootCourt,
Prototype Worshop, Parking.
Client: CMORE Automotive
Status: Competition Design
In collaboration with: Hermann Kaufmann + Partner, Querformat



