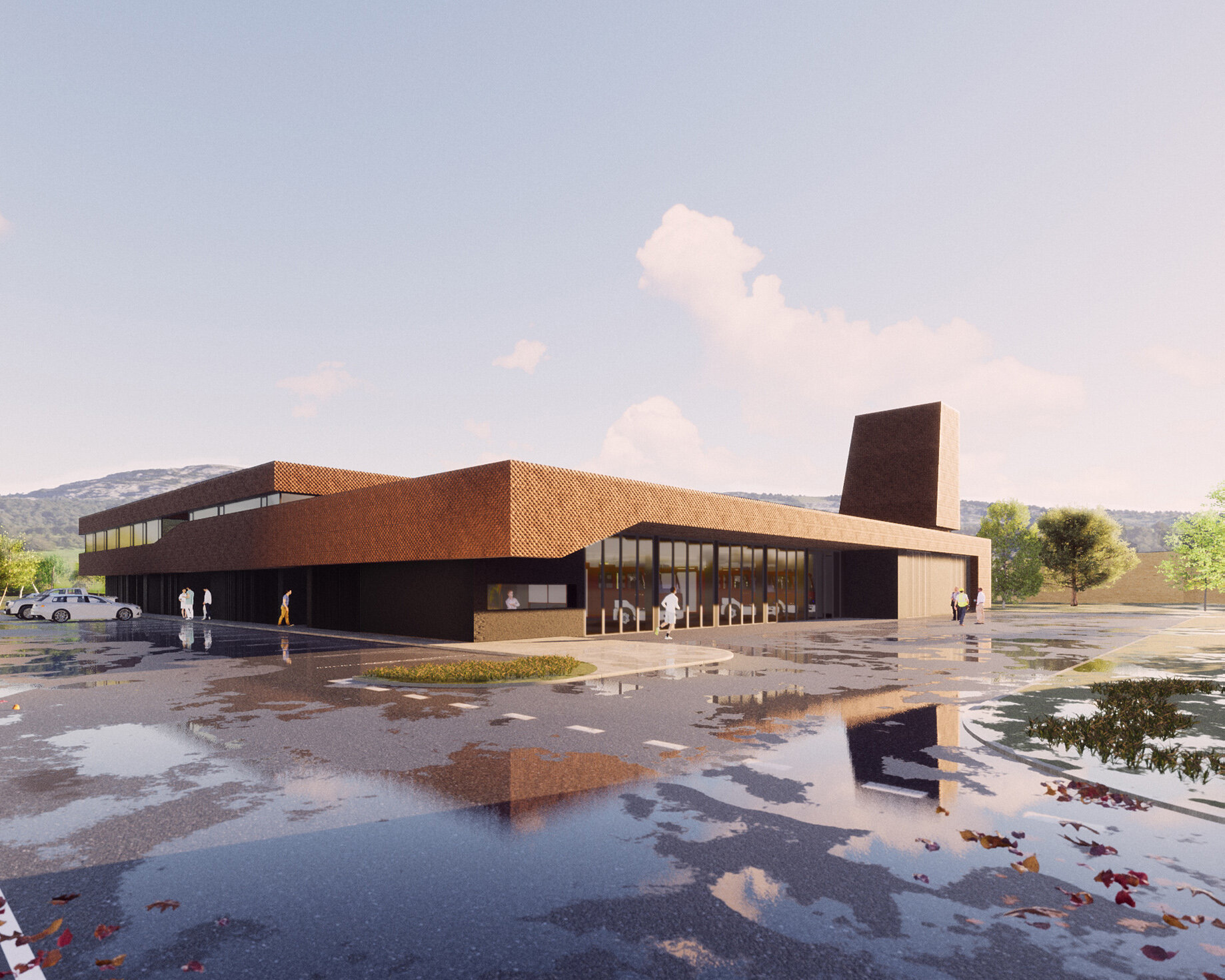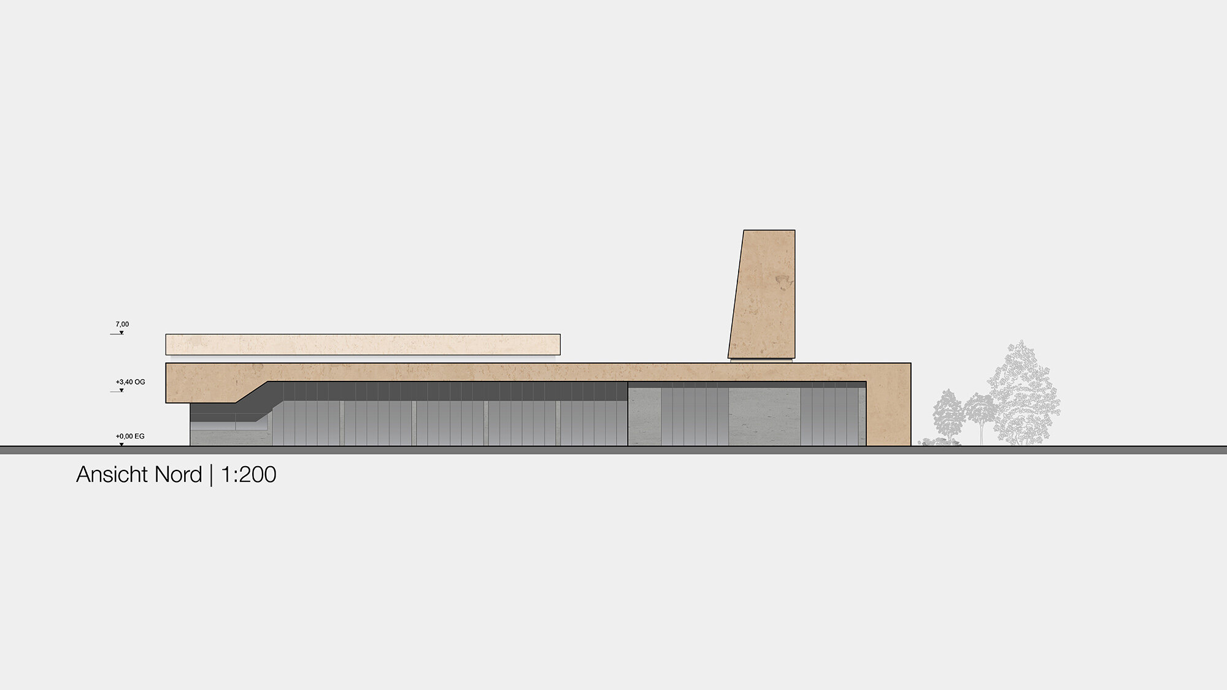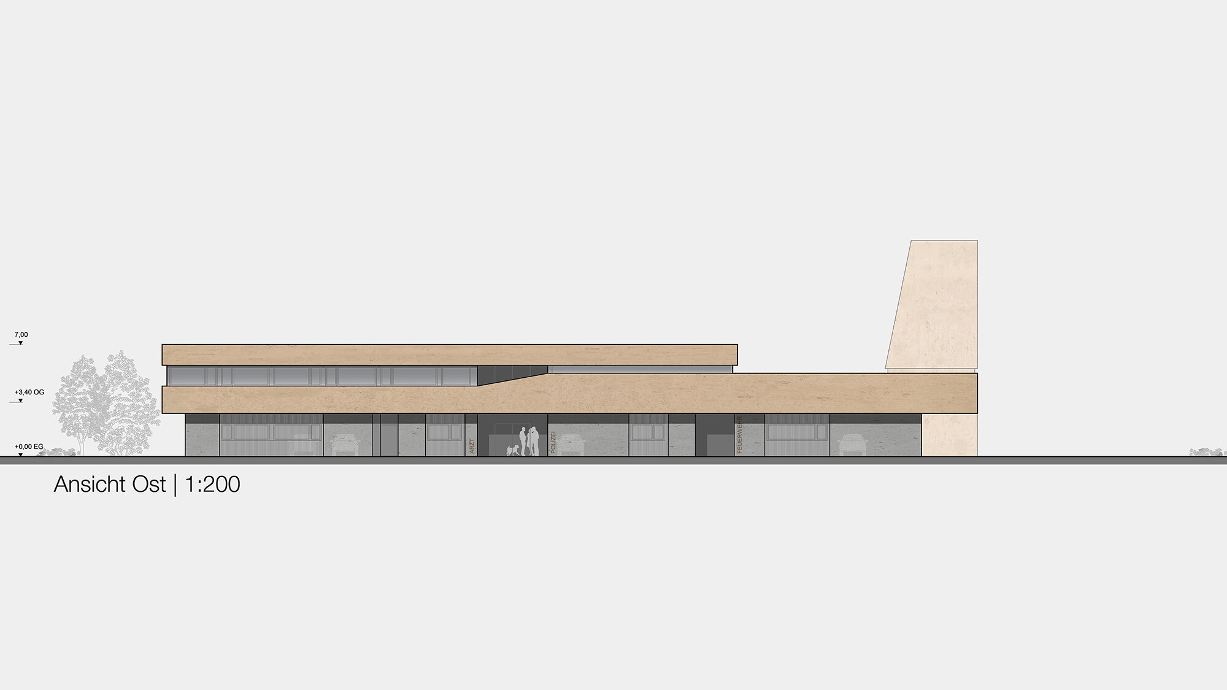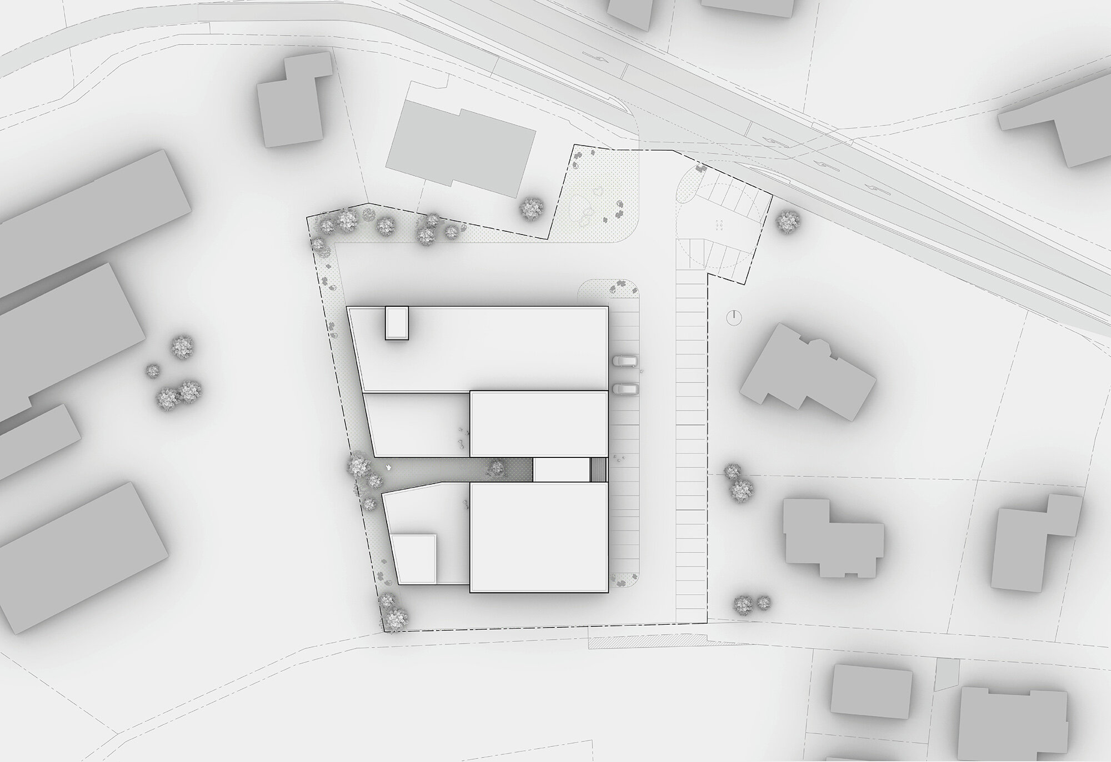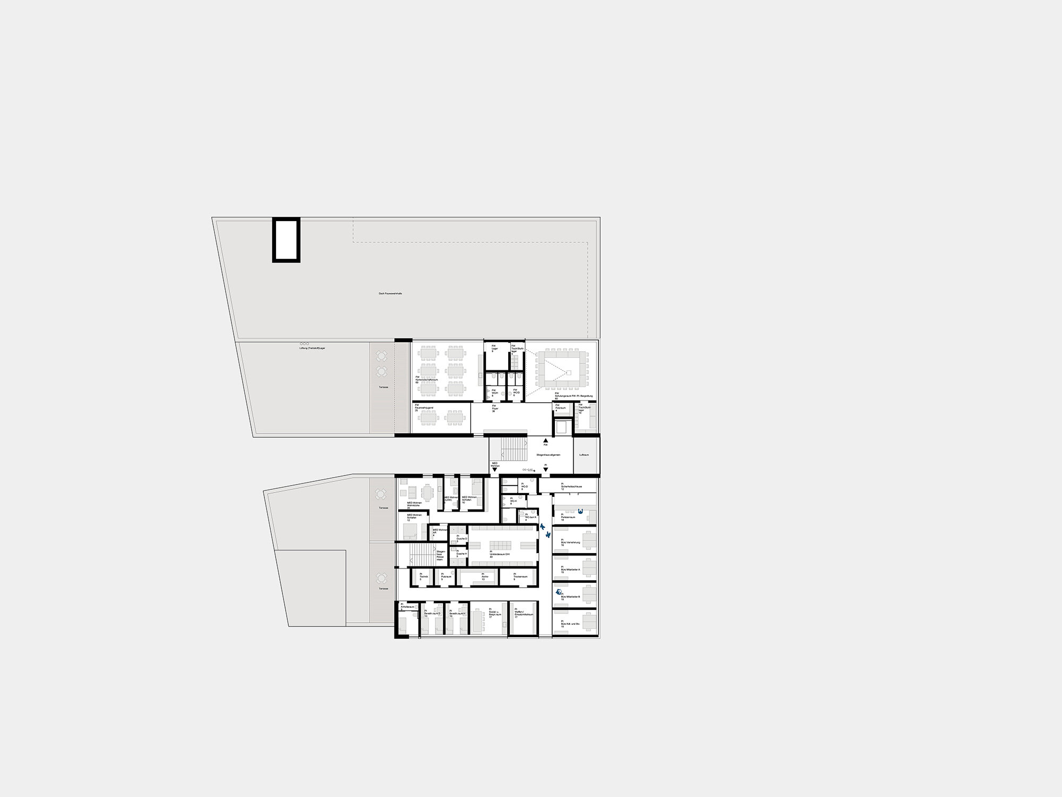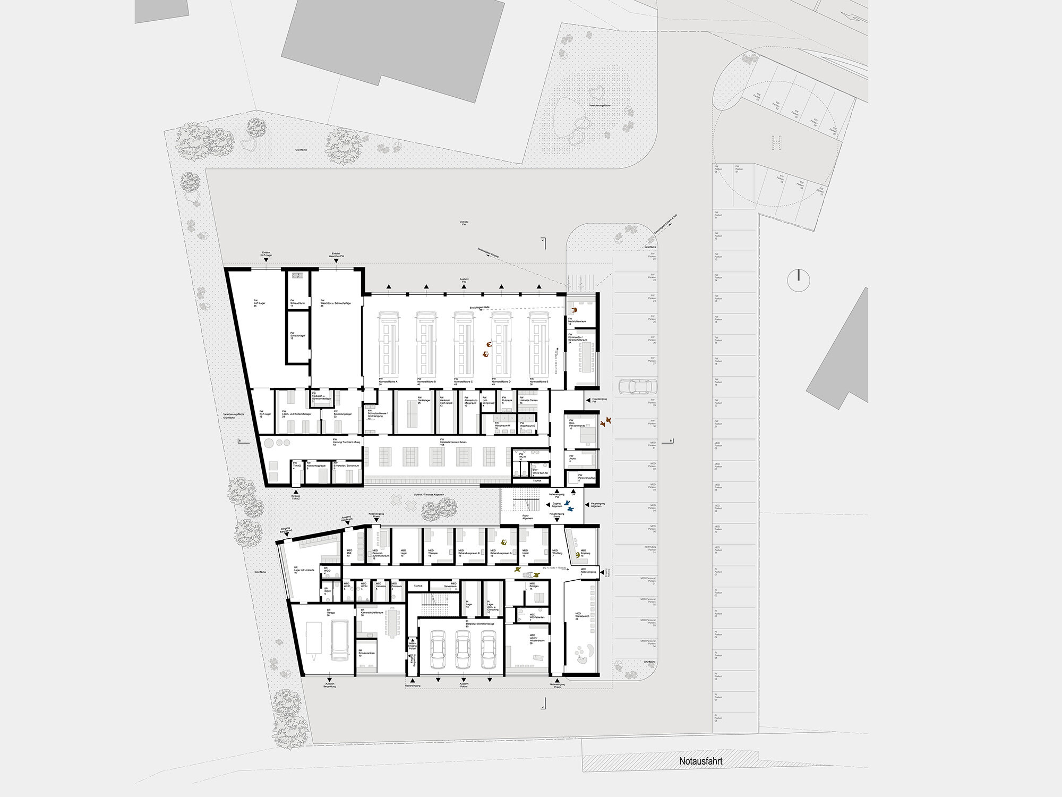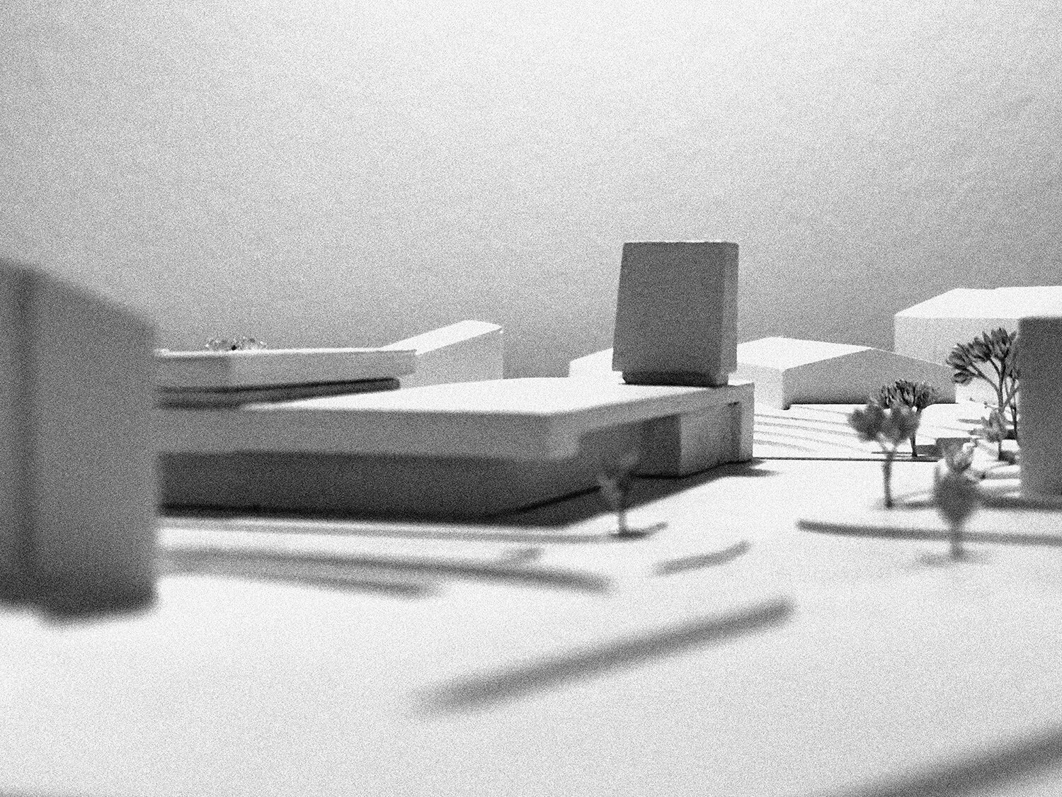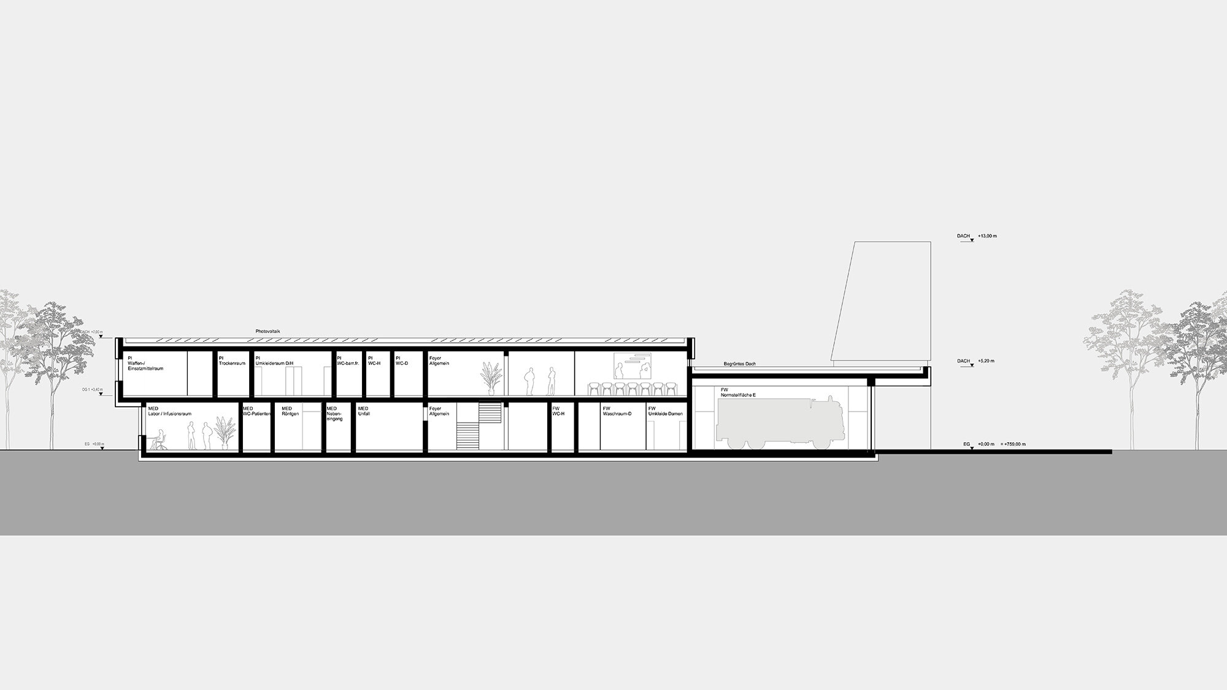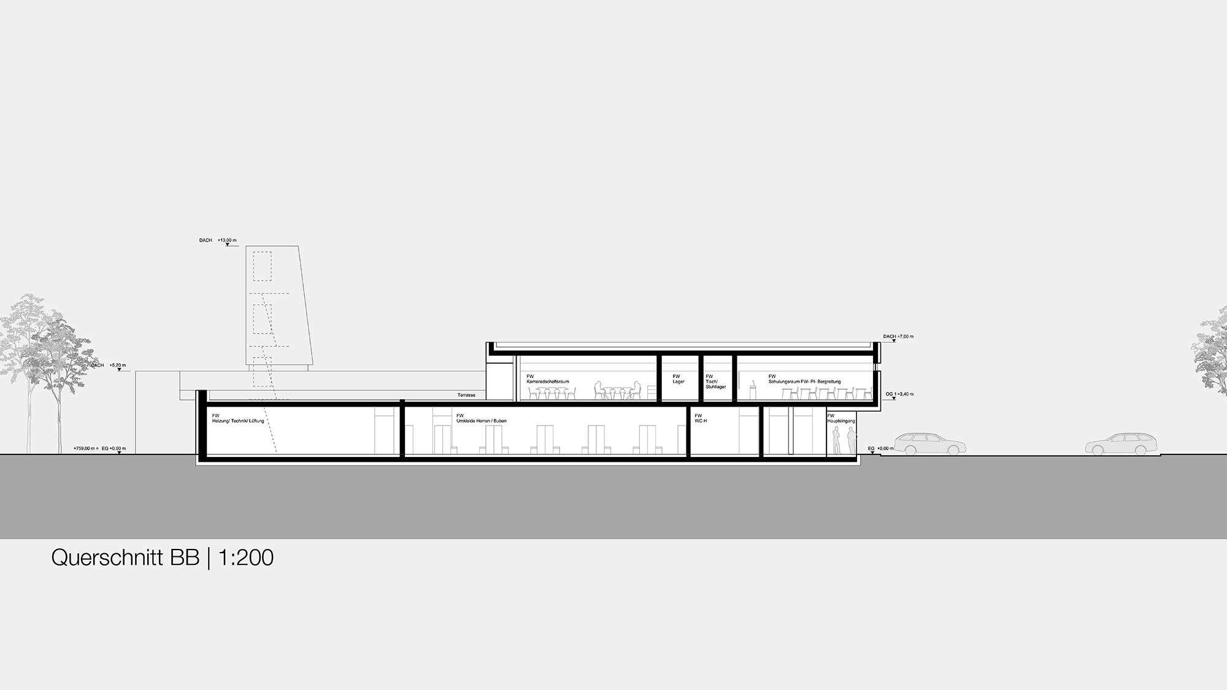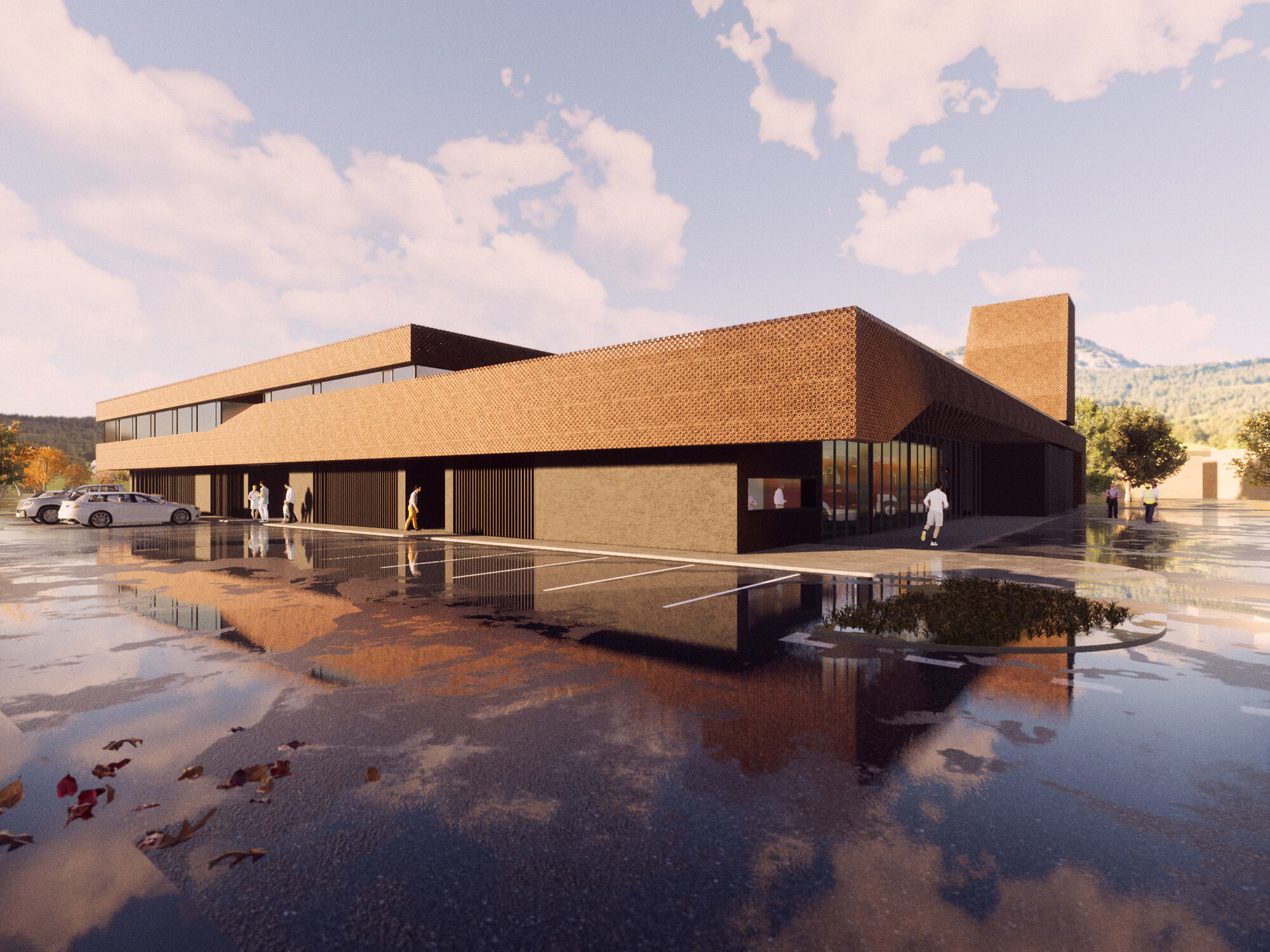Emergency Response Center - Oetz
2020
The Center stems from the idea to consolidate multiple first response teams from different areas in one location to synergize the strengths of various units.
The building will house a fire station, a police department, a doctors’ office with treatment facilities and a mountain patrol unit, which together will cater to the surrounding communities.
Under One Roof
When approaching the center from the main road, the building appears as horizontally layered volumes. Its strong horizontality underlines the idea to combine different units under one common roof.
Each facade caters to a different programmatic need. The North facing facade gives uninterrupted access to firefighters and their fire-engines. The Public entry to the building is located at the West facing facade, whereas the South facing facade gives access to police and mountain patrol units.
Landmark
The utilitarian fire-tower is a landmark of the neighborhood. Its sculptural appearance is emphasized by an angled facade.
Informal Social Gathering Space
An east-west stretching courtyard organizes the building in two distinct halves. The courtyard acts as a daylight-spine and doubles as a social gathering space for all personnel to informally meet and exchange between shifts.
Project Info
Location: Oetz, Austria
Size: 2194 m2
Program: Mixed-Use: Fire Department, Police Station, Mountain Patrol Unit, Doctors’ Office & Medical Center, and Residential Unit.
Client: Gemeinde Oetz
Status: Competition Design
In collaboration with: Christian Hoeller
