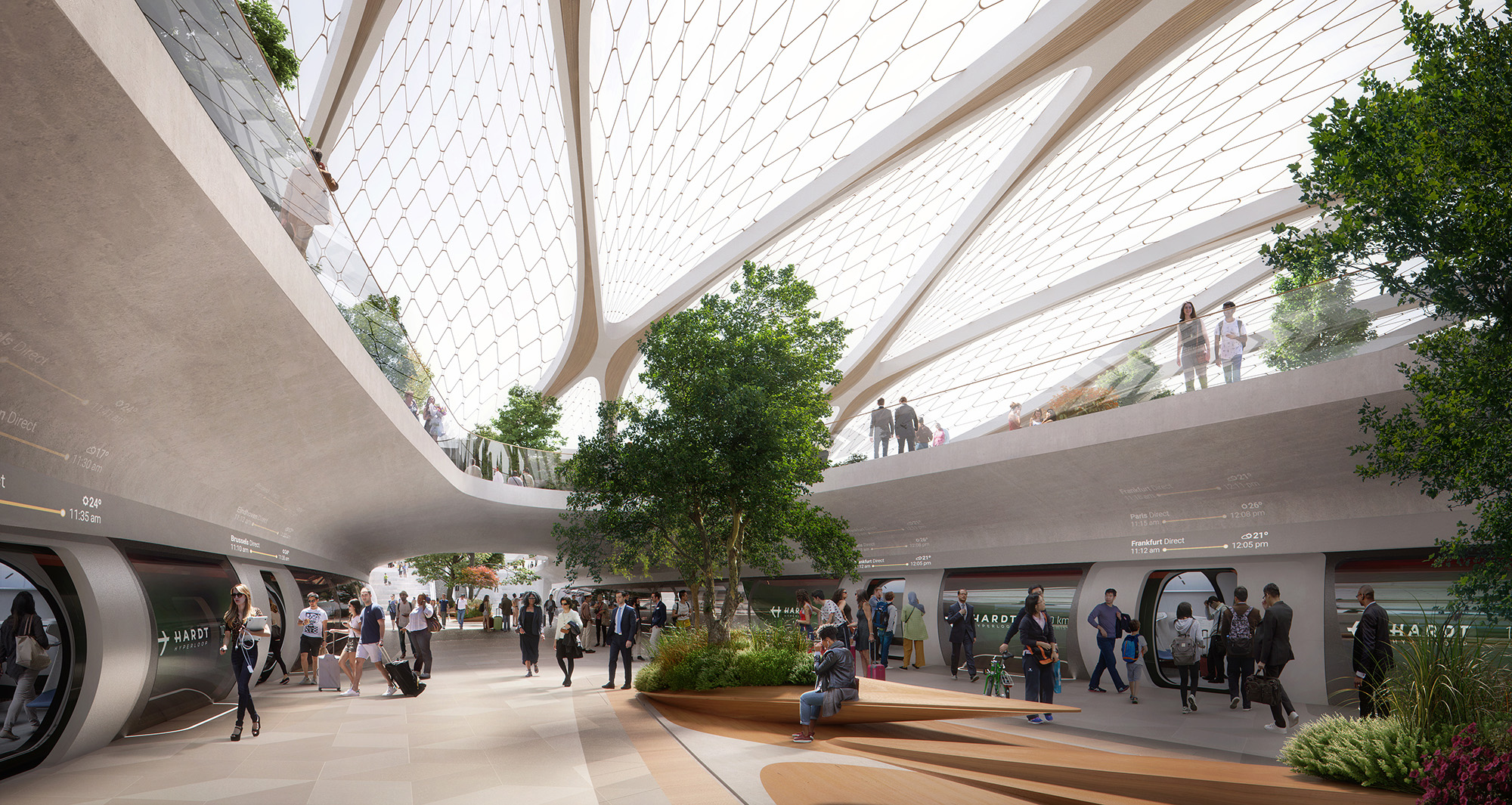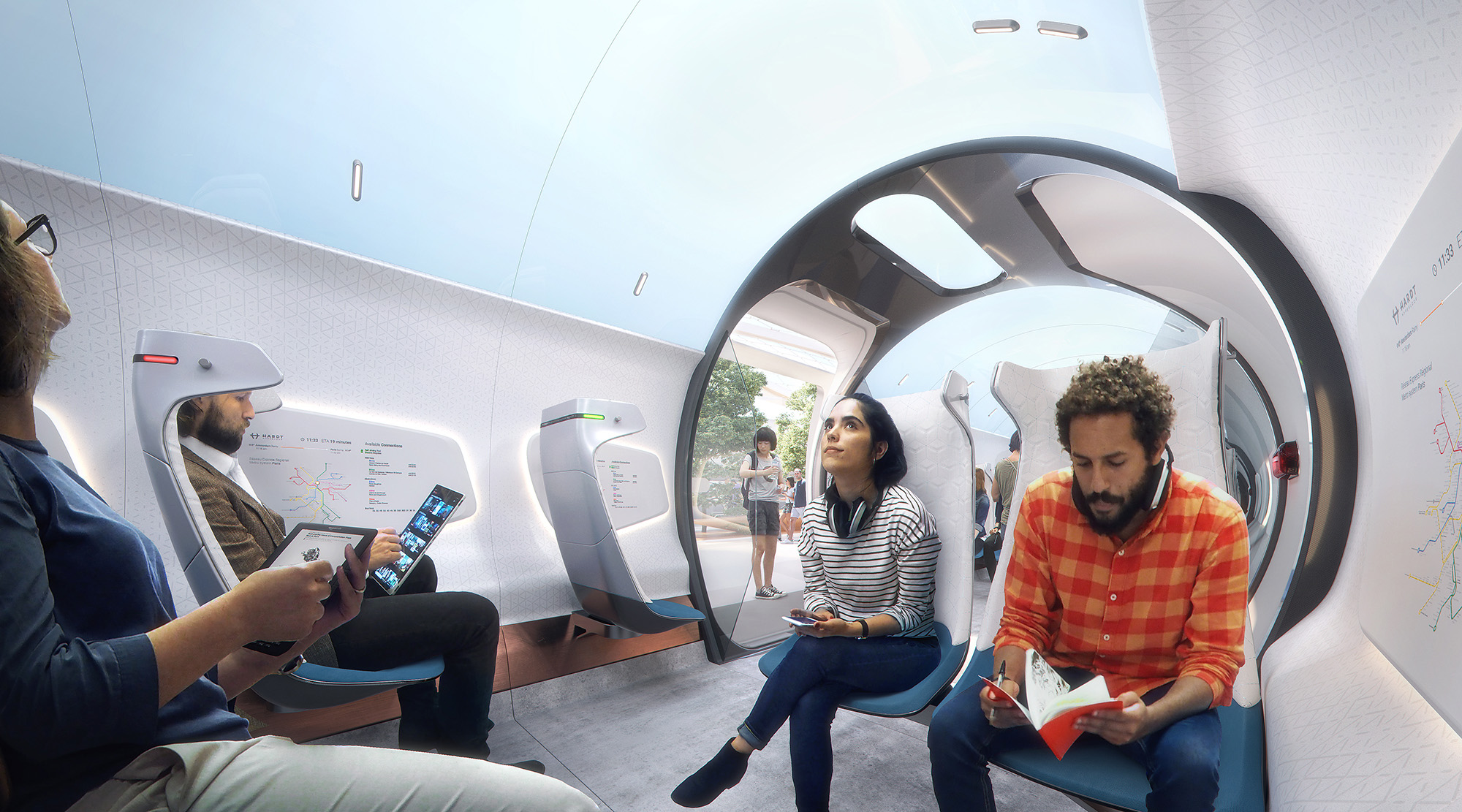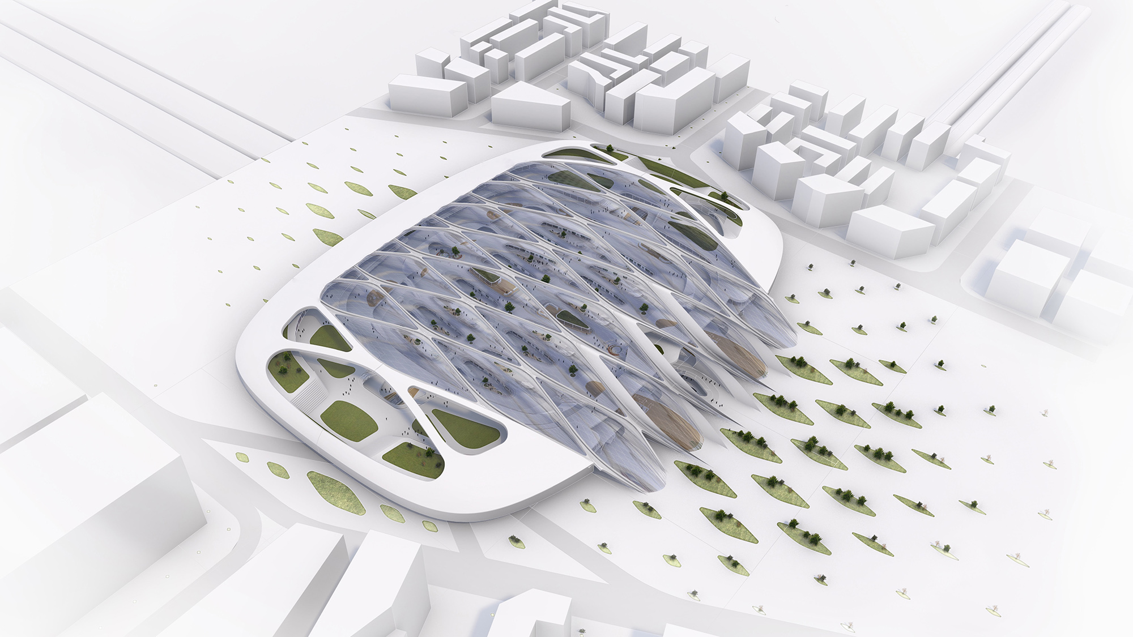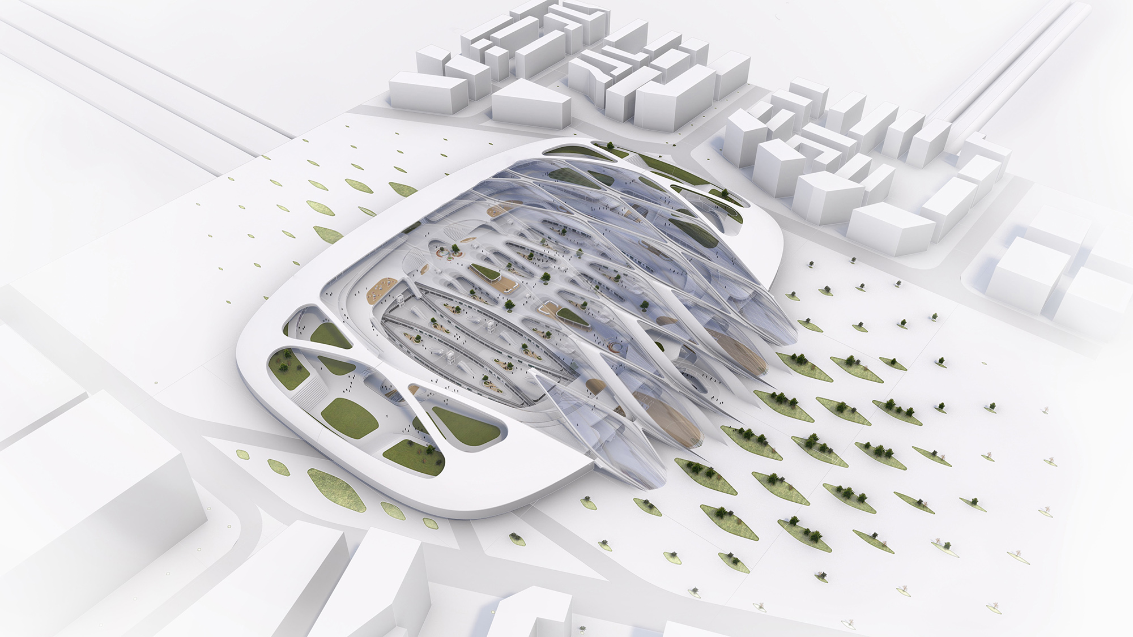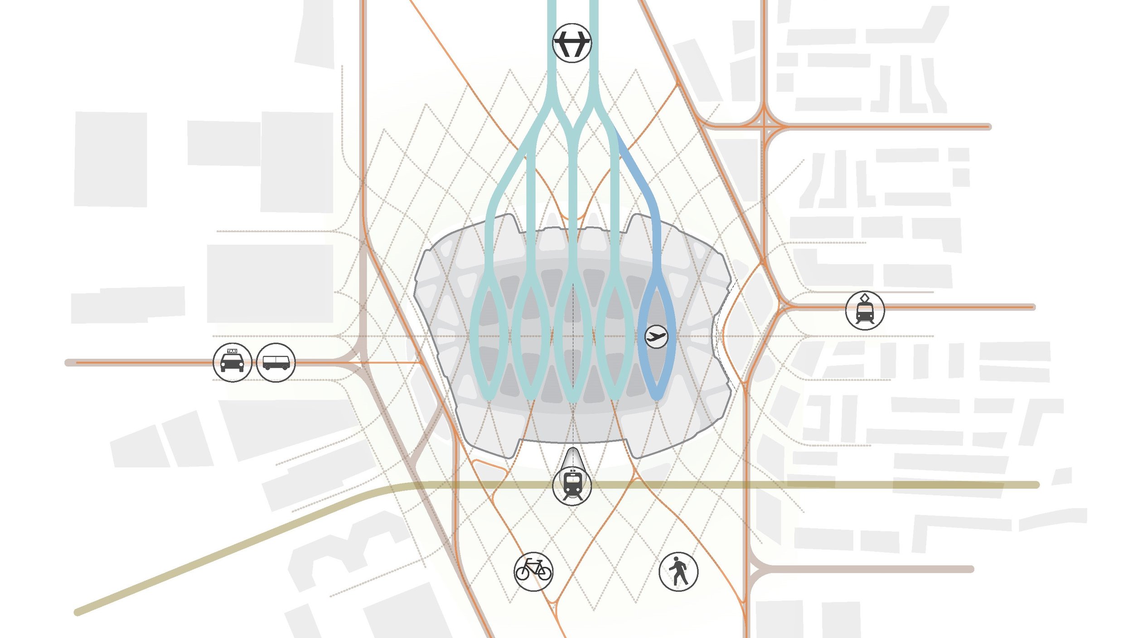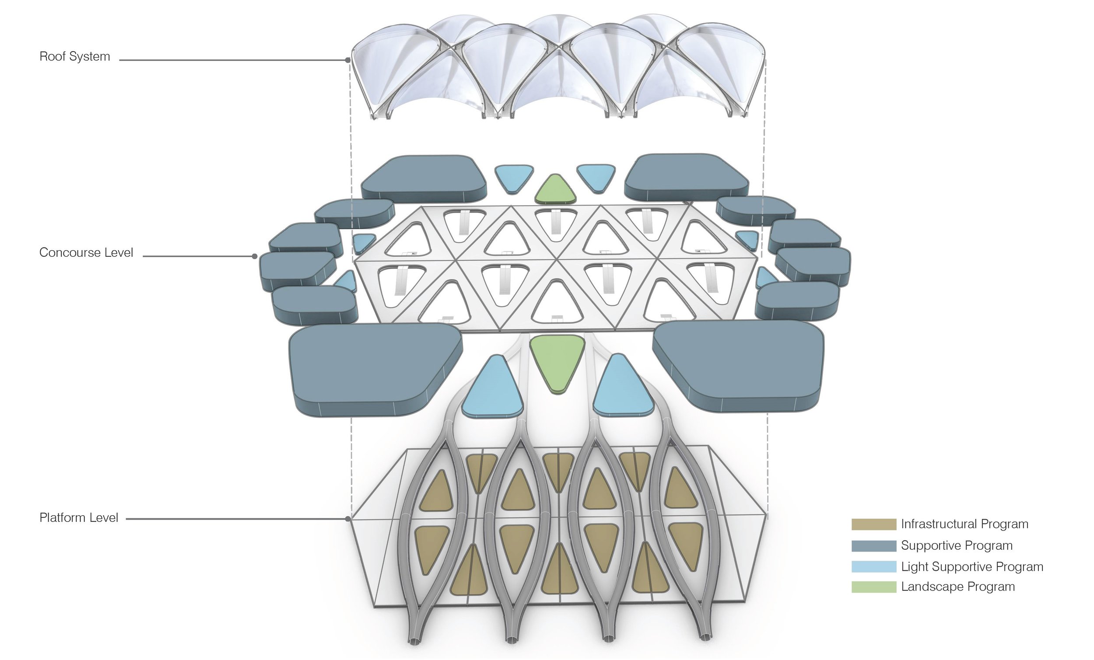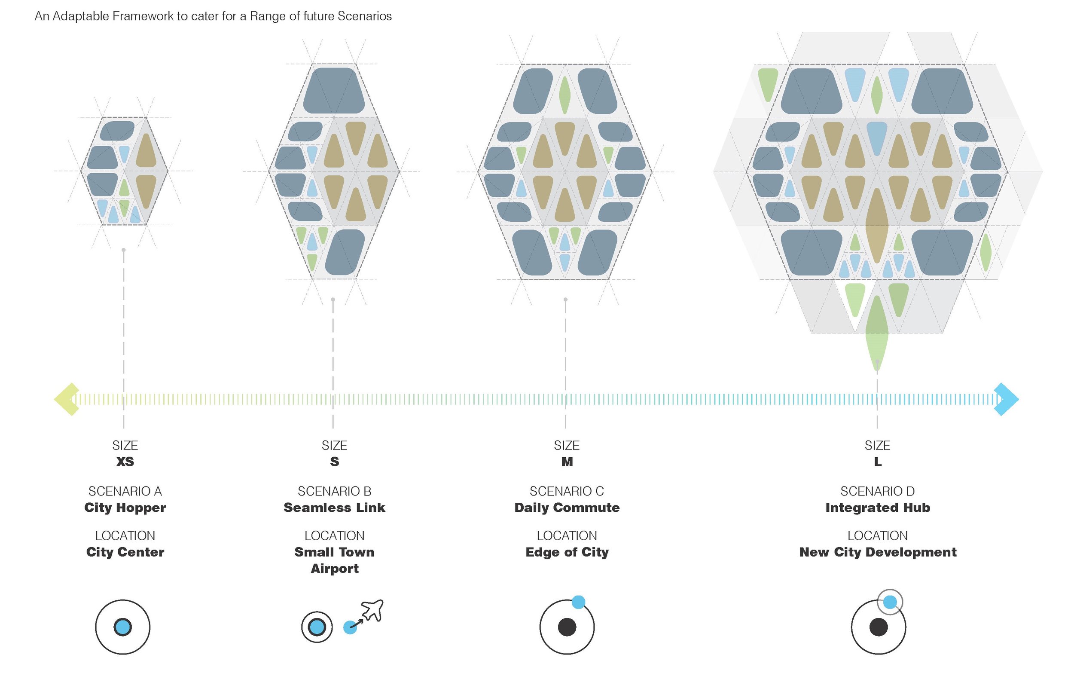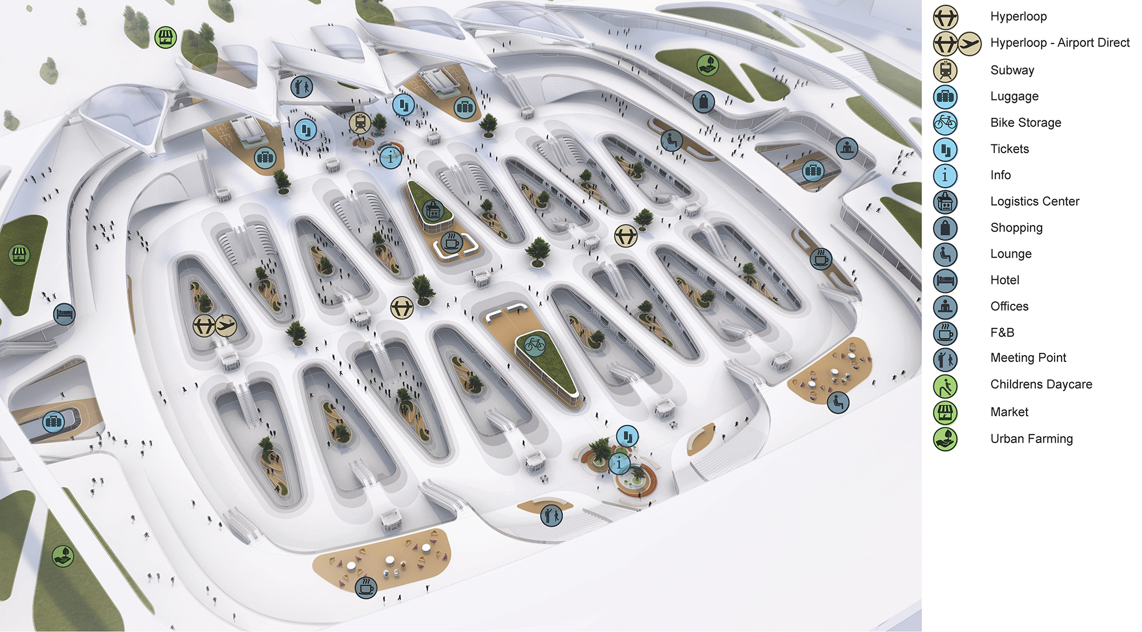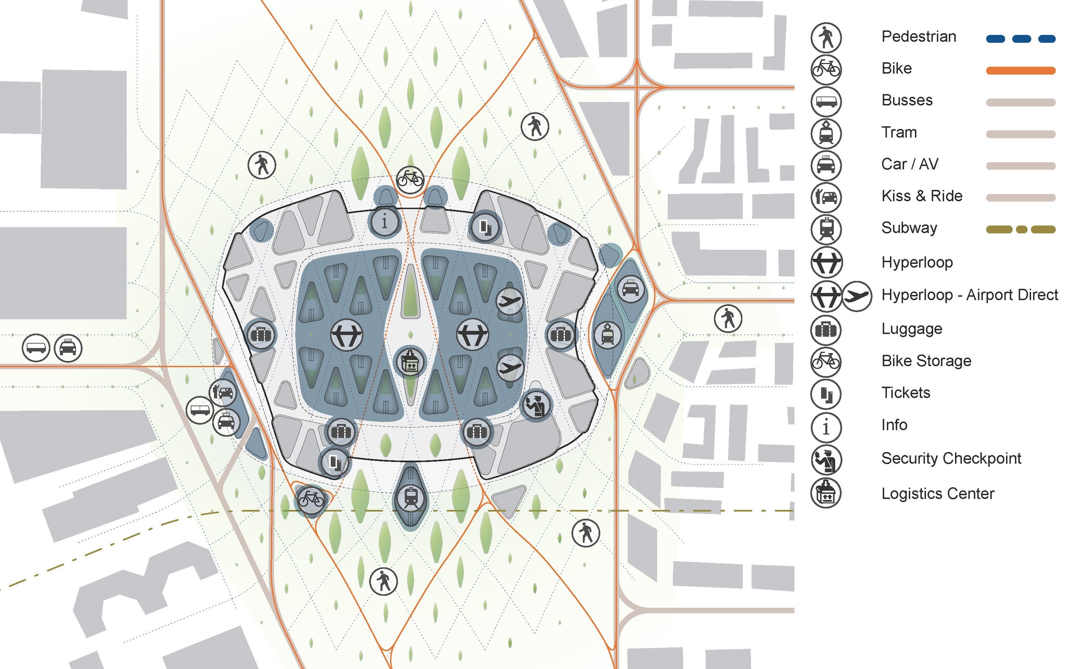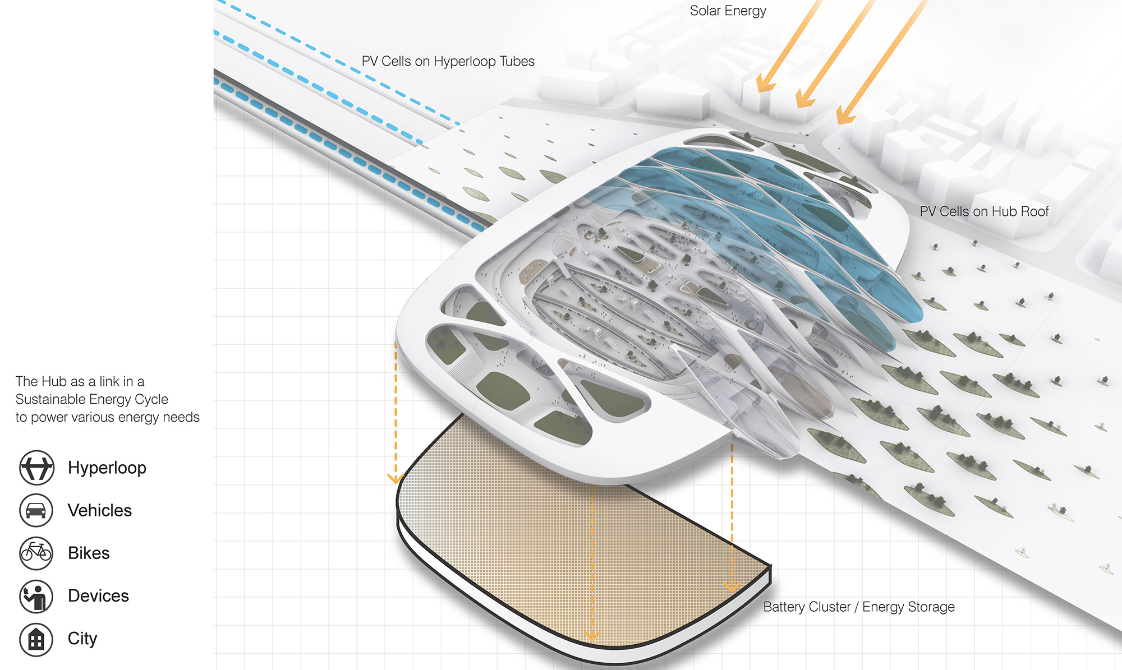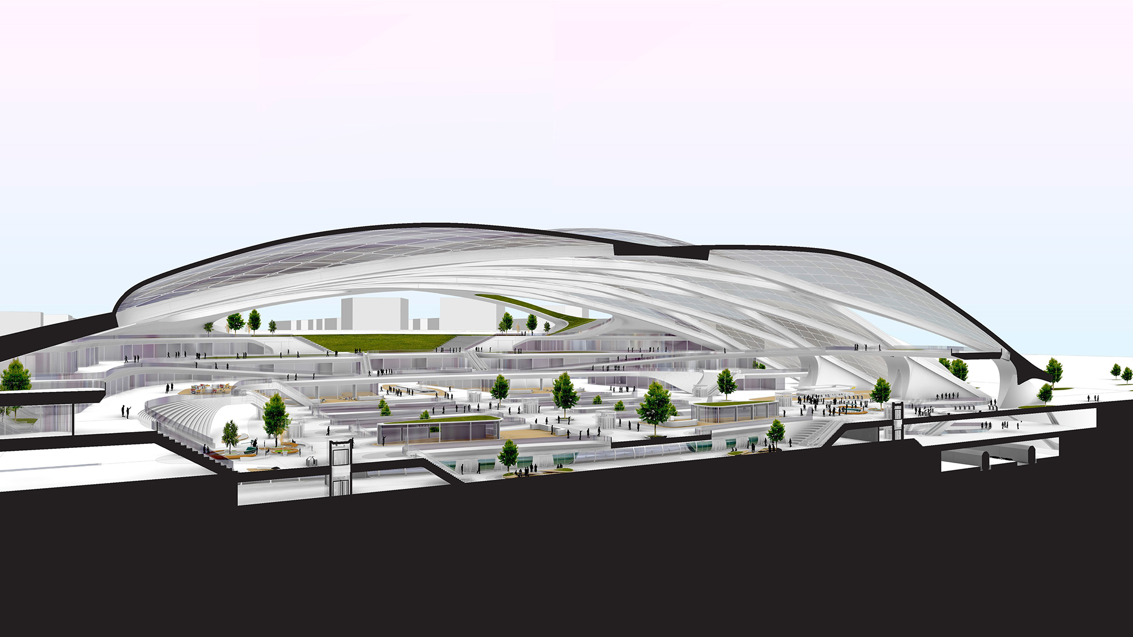Hardt Hyperloop
2019
The Hardt Hyperloop Hub is a vision for a European network of Hyperloop stations.
It serves as a Prototype for a new building typology that will have an unprecedented impact on the cities and towns along the Hyperloop network.
Once in operation, the Hyperloop will travel at speeds up to 1000km/h, thus on par with commercial airplanes. Compared to airports though, the Hyperloop’s stations only take up a fraction of its space. The compact size will allow this new infrastructure to plug right into city centers.
This will open unprecedented opportunities for travelers, commuters and delivery of goods alike.
Destinations and connections that are in today’s world simply too far apart and unfeasible to consider will be reliably and almost instantaneously connected:
Commute from Amsterdam to Frankfurt on a daily basis.
Spend a Sunday morning at the Mediterranean, have lunch in Paris and be back at home in the early afternoon.
One-day delivery of spare parts from any European factory to your local hub.
In this scenario the Hyperloop stations will become incubators for unprecedented services and cultural exchange.
The Hub
The station itself is based on a highly modular design framework. This design model allows the hub to adapt to various scenarios, blend with the existing urban fabric to enhance its immediate surroundings.
Project Info
Location: The Netherlands
Size: 2000m2 - 200.000m2
Program: Hyperloop Station, Auxiliar-program, Mixed-use-program
For: Hardt Hyperloop, UNStudio
Status: Vision
In collaboration with: LABScape


